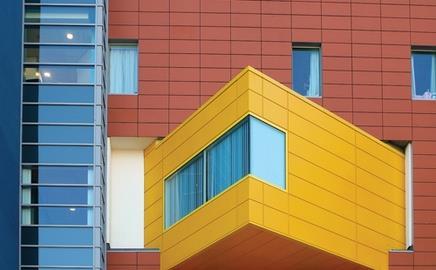This sandwich wall facade by Hunter Douglas was used on an extension to Birmingham ChildrenŌĆÖs Hospital.
The yellow ŌĆ£cheese wedgeŌĆØ, the cantilevered blue ŌĆ£drumŌĆØ and the curved red cladding were all made using the same system. The panels are composed of two aluminium skins, surrounding an insulating core of mineral wool. When it came to building the four-storey blue cantilevered tower, Hunter Douglas had to cope with the curved and angled, integrated window units and allow for deflection of the floor slabs that support the cladding. For this it designed and installed movement joint immediately below each floor slab. This will also provide support for the helipad planned for the roof.
The system was installed from top to bottom, which meant the roof, parapet and walls could be installed in sequence. The fact the lower panels were put in below those already fitted ensured minimal site damage during installation. This allowed the bottom panels to be left until groundwork operations were completed.
Hunter Douglas
(301)
Topics
Specifier 04 July 2008
- 1
- 2
- 3
- 4
- 5
- 6
- 7
- 8
 Currently reading
Currently readingSandwich panel facades
- 9
- 10
- 11
































