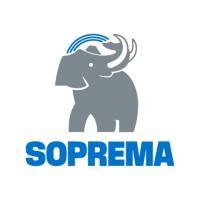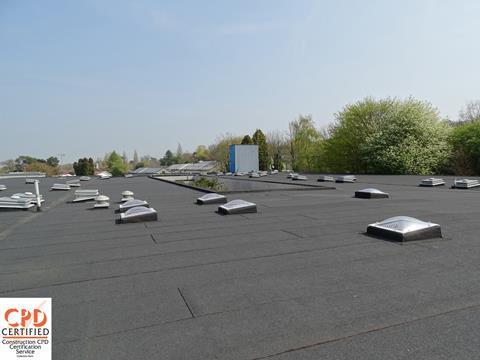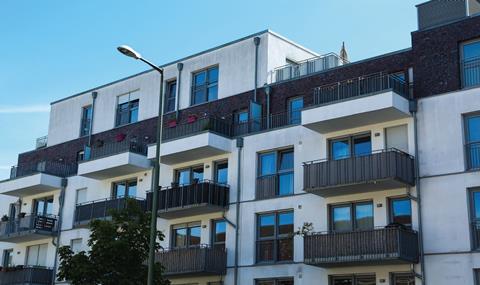
Sponsored by Soprema, this CPD module delves into the rise of flat roofs, their evolving nature, and the crucial fire testing standards that must be met in order to achieve compliance with current building regulations.
Deadline for completion Friday 29 November 2024.

Flat roofs have become increasingly popular in the UK, with a significant rise in adoption over recent decades. This surge can be attributed to their versatility, modern aesthetic and efficient use of space. Many now accommodate additional services such as HVAC (heating, ventilation and air-conditioning) systems, solar panels, and green roofs. These multifunctional uses have increased weight requirements, necessitating more robust structural considerations.
With the growing complexity of flat roofs, understanding fire performance has become critical. Several high-profile fire incidents, including the tragic Grenfell Tower fire in 2017, have underscored this urgency, prompting stricter building regulations.
Comprehending fire testing requirements is essential for designers, contractors and other professionals involved in constructing buildings. Robust design, material selection and adequate testing can prevent fire spread, ensuring occupant safety and structural integrity. This module aims to equip professionals with the knowledge necessary to navigate the complexities of stringent fire safety standards on flat roof design and specification and to achieve compliance with those standards.
Learning objectives
- Knowledge of the relevant fire testing classifications for roofing materials and systems
- Understand the various factors impacting roofing system performance during fire testing.
- Awareness of where and when combustible material is an essential requirement to achieve compliance.
Designing a flat roof
When designing a flat roof, it is essential to consider the materials and primary specifications. Here are the key components and design considerations:
For the flat roof build-up:
- Substrate
- AVCL (air and vapour control layer)
- Insulation
- Underlayer (if required)
- Capsheet layer (top layer).
Design considerations include:
- Waterproofing system: it must be determined whether a flame-free system is needed and what type of waterproofing system is most suitable.
- Attachment method: consider whether the roof should be fully adhered or mechanically fixed, or a combination of both.
- U-value requirement: it must be ensured that the roof meets the necessary U-value for thermal performance.
- Roof falls and drainage: it is essential to plan for adequate roof slopes and drainage to prevent water accumulation.
Fire testing classification
Fire safety is crucial in all aspects of building construction, and the roofing industry has an important role to play in protecting properties and occupants. In the UK, ��ɫ����TV Regulations and Approved Document B set strict standards and guidelines for fire safety in roofing systems. These regulations influence material choices, construction methods and fire safety measures. All materials specified must be fire-tested and presented with a classification.
The classification system defined in BS EN 13501-1 is the recognised standard for fire testing within the construction industry. The process for classification under this standard involves a combination of tests designed to assess the product on a range of characteristics, including combustibility, heat levels, flame spread and smoke release. Once tested, the product receives an official classification of its fire rating, known as a Euroclass rating. This rating applies to the individual product only.
The classification is split into three parts: the primary classification, the smoke classification and the flaming droplet classification (see tables below).
The main part of the classification is its letter – A1, A2, B, C, D, E, and F. Of these, classification A1 (non-combustible) is the highest performance level. F is the lowest performance level (no performance determined). Flooring materials are classified according to the same classes, followed by the abbreviation “fl” for flooring.
Products classified in A1 and A2 classes are non-combustible materials, and from B to F are combustible materials in ascending order. The second part of the classification, s1, s2 or s3, depicts the product’s smoke classification, followed by the classification for flaming droplets, d0, d1 or d2.
External walls must be constructed within relevant buildings using materials classified as class A2-s1, d0 or better. There are exceptions to this rule, which will be covered later in this module.
| Primary classification | Definition | Description |
|---|---|---|
| A1 | Non-combustible | No contribution to fire |
| A2 | Limited combustibility | Very limited contribution to fire |
| B | Limited contribution to fire | |
| C | Minor contribution to fire | |
| D | Combustible | Medium contribution to fire |
| E | High contribution to fire | |
| F | Easily flammable |
| Smoke classification | Level | Description |
|---|---|---|
| Smoke emissions during combustion | S1 | Quantity/speed of emission absent or weak |
| S2 | Quality/speed of emission of average intensity | |
| S3 | Quality/speed of emission of high intensity |
| Flaming droplet classification | Level | Description |
|---|---|---|
| Production of flaming droplets during combustion | D0 | No dripping |
| D1 | Low dripping | |
| D2 | High dripping |
Fire testing for flat roofs
Flat roof materials will be provided with individual Euroclass ratings. In addition, flat roof systems are tested under DD ENV 1187: 2012 – test methods for external fire exposure to roofs. Systems are tested as a whole build-up rather than on the performance of individual products and the variations within the build-up.
The standard details four test types for roofing systems:
- Test 1 – with burning brands
- Test 2 – with burning brands and wind
- Test 3 – with burning brands, wind and supplementary radiant heat
- Test 4 – with two stages incorporating burning brands, wind and supplementary radiant heat.
The membrane manufacturer usually produces test samples, which should reflect the usable buildup. Four identical test samples measuring 835mm x 835mm are submitted for testing, with the only change being the joining of the layers.
Insulation type and thickness can impact the performance of the sample. For conclusive testing, a test should be carried out with a thin layer of insulation (50mm) and with a thick layer of insulation (220mm).
When the samples arrive at the testing facility, they are held for around seven to 14 days to acclimatise before testing.
The testing measures penetration through the build-up and flame spread over the surface. These test results are then classified per BS EN 13501-5 as one of the following:
- B Roof(t4)
- C Roof(t4)
- D Roof(t4)
- E Roof(t4)
- F Roof(t4).
The classification’s suffix identifies the test method used. Tests 1-3 are widely used across Europe, with only the UK using test 4. The test can be performed flat (relevant for applications up to 10º) or at 45º (relevant for pitches of 10º to 70º).
B Roof(t4) is the highest-performing external fire classification, with no system penetration during one hour of testing, continuing to burn for less than five minutes, and the spread of that flame being less than 0.38m.
The classification of B Roof(t4) allows for the roof covering system to be used in any building under the ��ɫ����TV Regulations, regardless of its distance to boundaries, because the risk of it causing a fire to spread to other buildings is low. Systems with a lower classification can still be used within the UK, but they can only be used within the limitations in Approved Document B, requirement B4.
Compliance
DD-ENV 1187:2012 and BS EN 13501-5 replaces the old test and classification system BS 476:3.
Within BS 476:3, system fire classifications were expressed in two parts: penetration and spread of flame. Since this classification system is no longer referenced in the ��ɫ����TV Regulations, all manufacturers should have retested using the ENV 1187 method to obtain a new, relevant classification.
In line with the Construction (Design and Management) Regulations 2015 (CDM 2015), designers are responsible for ensuring the design eliminates, reduces or controls foreseeable risks that may arise during construction, maintenance, and use of a building once it is built. A critical part of this responsibility is ensuring a flat roofing covering that achieves the BS EN 13501-5 classification required by Approved Document B.
Adherence to B Roof(t4) ensures that roofs meet specific fire safety standards. Materials and systems compliant with B Roof(t4) offer confidence in their external fire performance properties, reducing the risk of flame spread and improving occupant safety. A product and system’s accreditation should highlight all the relevant fire testing that the manufacturer conducts.
![CNB1PBPTBK_001[1]](https://d3sux4fmh2nu8u.cloudfront.net/Pictures/480xany/9/0/5/1988905_cnb1pbptbk_0011_910224.jpg)
Exceptions to the rule
Inverted roofing applications can be exempt from the need for fire testing, provided a specified depth of covering is installed over the waterproofing.
Annex of Commission Decision 2000/553/EC lists the following inorganic coverings as suitable exemptions:
- Loose-laid gravel with a thickness of at least 50mm or a mass of at least 80kg·m2 (minimum aggregate size 4mm, maximum 32mm)
- Sand/cement screed to a thickness of at least 30mm
- Cast stone or mineral slabs of at least 40mm thickness.
In addition, many British Board of Agrément (BBA) certificates state that green roof coverings, as listed below, can be considered exempt:
- A roof garden covered with a drainage layer of gravel 100mm thick and a soil layer 300mm thick
- Irrigated roof gardens, green roofs, brown and biodiverse roofs.
Roof and wall junctions
Once a B Roof(t4) classified waterproofing system has been specified, it is essential to ensure that the design integrates with the fire protection requirements in the rest of the building.
For example, if the flat roof bridges a compartment wall, the roof covering system must achieve B Roof(t4). The deck in this area and 1,500mm on either side of the wall must be class A2-s3 d2 or better, with a band of insulation rated class A2-s3, d2 or better, and a minimum of 300mm in width centred over the wall. In dwellings, offices, assembly or recreation buildings under 15m high, a substrate of B-s3, d2 or worse can be used, but it must be bedded in mortar.
Tall buildings
Following the Grenfell Tower tragedy in 2017, the use of any combustible materials within the external wall of a “relevant building” or within a “specified attachment” was banned.
From June 2022, a relevant building is described in the ��ɫ����TV Regulations as a building with a storey (not including rooftop plant areas or any storey consisting exclusively of plant rooms) at least 18m above ground level which contains:
- One or more dwellings
- An institution (an organisation founded for a religious, educational, professional or social purpose)
- A room for residential purposes or sleeping accommodation, such as sheltered housing, student accommodation, care homes, hospitals or hotels.
Specified attachment is defined as:
- A balcony attached to an external wall
- A device for reducing heat gain within a building by deflecting sunlight which is attached to an external wall
- A solar panel attached to an external wall.
Following the implementation of the ��ɫ����TV Safety Act in December 2022, the requirement for non-combustible materials to be used in the external face of an external wall of a residential building 11m or higher has also come into effect.
While these regulations apply only to a building’s walls, there will nearly always be a situation where the roof build-up meets the wall and, indeed, when a balcony needs waterproofing.
When the 2018 ban was announced, the guidance on terminating waterproofing at the junction with a wall that requires only non‑combustible materials was not clearly defined. Consequently, the waterproofing industry bodies – the Single Ply Roofing Association (SPRA), the Liquid Roofing and Waterproofing Association (LRWA) and the National Federation of Roofing Contractors (NFRC) – joined in consultation with their members to provide guidance on the issue.
As stipulated in BS 6229, the waterproofing should be terminated 150mm above the finished roof level. An insulated roof will also require a small insulated upstand to provide a thermal break. Most B Roof(t4) classified systems use PIR (polyisocyanurate) insulation, which is where the problem occurs.
To overcome this issue, the joint guidance document recommends the area up to 150mm above the roof finish or walking surface can be combustible insulation provided that it is no thicker than 60mm (deemed sufficient thickness for a thermal break) and does not span across a compartment wall line or where this is adjacent to habitable space. For heights above this, the insulation is recommended to be non-combustible. A suggested sensible limit for parapets and lift or stair overruns would be approximately 1,100mm.
Roof versus balcony
Specified attachment relates to only certain types of balconies. For example, a balcony on a block of apartments that also serves as the roof for an apartment below is not defined as a specified attachment.
However, a projecting balcony with no habitable area beneath it would be considered a specified attachment. This type of balcony is usually bolted to, or cantilevering from, the external wall and is not over inhabited and conditioned spaces. This definition mirrors the definition found within BS 8579:2020 – guide to the design of balconies and terraces.
Regulation 7 of the ��ɫ����TV Regulations requires this type of balcony to be constructed from non-combustible materials. However, membranes are exempt from this requirement. This is fortunate, as there is currently no non-combustible waterproofing membrane on the market.
However, as this is a balcony and not a roof, it is not possible to terminate the waterproofing on the external wall. This can be overcome by creating an independent upstand dressed with the waterproofing membrane and protected with a metal flashing.

Final thoughts
Flat roofs must comply with rigorous fire testing standards outlined by Approved Document B, BS EN 13501-1 and DD ENV 1187: 2012. These standards assess materials’ and systems’ combustibility, flame spread and smoke release. Compliance with these regulations not only ensures the safety of building occupants but also maintains the structural integrity of buildings.
It is imperative that designers, contractors, and all professionals involved in the construction of the built environment remain up to date with relevant guidance and fire testing standards to ensure compliance with the ��ɫ����TV Regulations. By doing so, we can protect lives and property and ensure a safer built environment for everyone.
Please fill out the form below to complete the module and receive your certificate:


























No comments yet