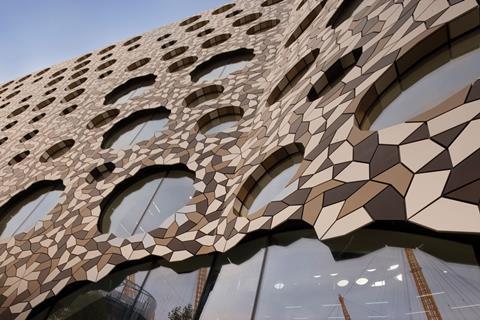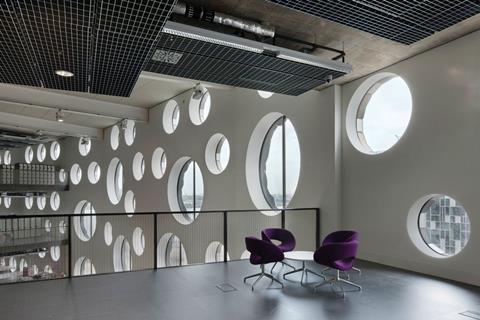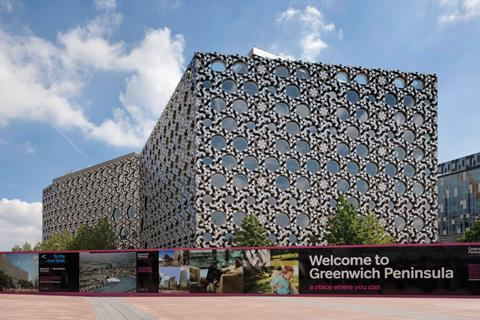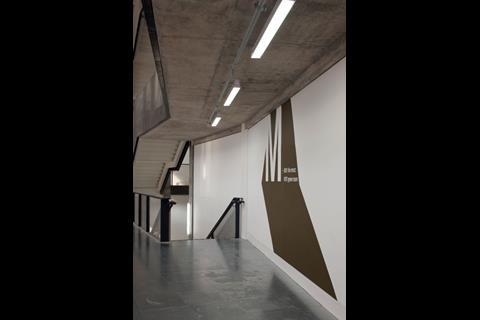Foreign Office’s art college in north Greenwich is a beguiling mix of randomness, order and commercial astuteness
Foreign Office Architects and Bovis Lend Lease have completed Ravensbourne College of Design and Communication in north Greenwich. The £50m, 17,000m2 building formally opened last week and provides specialist teaching facilities for 1,400 students.
The building also forms a key component of the Greenwich Peninsula regeneration project and stands opposite the main entrance to the O2 Arena. It therefore enjoys massive exposure to the thousands of visitors to the arena and, as the first completed building on Peninsula Square, plays a pivotal role in helping to realise Sir Terry Farrell’s masterplan for the site.
Externally, the building’s most striking feature is its facade of 28,000 anodised aluminium tiles. Wrapped seamlessly around the entire envelope, they are made up of “Penrose tiling”, the tessellating but non-repetitive shapes invented by Sir Roger Penrose, a mathematics professor at Oxford university. In this context, they are a contemporary reinterpretation of the arts and crafts heritage on which the college was founded.
The abstract facade also conceals the structural composition of the building, an effect that is intended to help distinguish it from the articulated ribbed profile of the dome next door.
The only breaks in the cladding pattern are the two levels of circular windows on each floor. Various sizes are used, further dismantling any trace of rhythm or repetition in the facade.
Unusually, the external cladding and fenestration pattern determined the internal structure, rather than the other way round. The consequence is that there are concealed diagonal structural columns within the atrium and generous general internal floor-to-floor heights of 4.5m.
Another novel feature is that most of the ground floor facing Peninsula Square has been allocated for retail space. This is not only a practical response to the high pedestrian activity at ground level, but is also a rare example of an educational building capitalising on the commercial opportunities available in its area. The retail accommodation is punctured by two full-height entrance atriums that form the central spine of the building. Internally, these divide the college into two connected wings. Externally, the spine is indicated by a gentle kink at the middle of the building’s footprint.
Floor levels at either end of the building are offset in order to distinguish each wing from the other. Therefore a series of bridges and ramps span the atriums, generating a compelling spatial complexity that is heightened by oblique glimpses into the enclosures that the atriums allow.
Throughout the interior, a rugged industrial character is maintained by exposed concrete finishes and galvanized steel grilles and balconies. The circular windows afford lavish levels of natural daylight and frame spectacular views of the Dome, peninsula and the river beyond - particularly from the upper floors. This ensures that, strangely, the interior of the college feels more connected to its surrounding urban landscape than its meticulously esoteric exterior.
Project team
client Ravensbourne College Of Design And Communication
architect Foreign Office Architects
structural engineer Adams Kara Taylor
contractor Bovis Lend Lease
































No comments yet