Allford Hall Monaghan Morris and Runnymede council have delivered a mixed-use scheme that aims to reverse the slow decline of this busy Surrey town. Thomas Lane reports
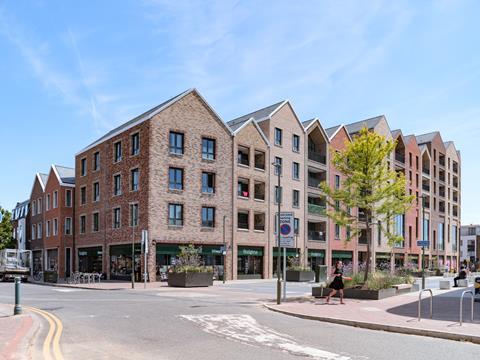
How to halt the decline of local and regional town centres in the face of online and out-of-town shopping centre competition is a question that has challenged experts for many years. More recently this has been exacerbated by the movement towards working from home, causing demand for office space to fall and fewer people visiting town centres.
Town centres evolved primarily as retail and commercial centres with buildings designed for these uses, making it difficult to repurpose them. Research shows that town centre decline is worse in places which have suffered economically, whereas wealthier towns are better placed to thrive, particularly if these have a high number of small, independent shops.
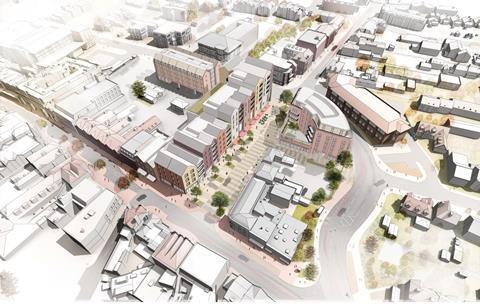
Egham is the sort of place where the town centre should be thriving. Located in Surrey, it is an affluent commuter and student town but this is not reflected in its centre.
Runneymede Borough Council, which is responsible for Egham and other places including Addlestone and Virginia Water, identified that retailers have drifted away to nearby Staines and Chertsey. This has left a narrow range of shops catering for local needs rather than attracting people from further afield.
The approach to the High Street from the nearby railway station was past a dismal row of tired looking, 1950s precinct-style shops lining a street called Station Road North. Public realm was poor with on-street car parking and the generally down-at-heel atmosphere in the town centre was exacerbated by a proliferation of surface car parks, service yards and vacant retail units.
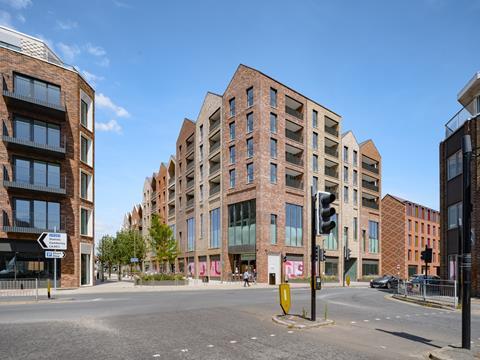
Somewhat bravely, the council decided to tackle this decay head on by redeveloping a large part of Egham town centre. It assembled a site stretching from Church Road, a major route through the town, the whole of Station Road North and part of the High Street. Station Road North connects Church Road to the High Street.
The ambition was to improve the public realm and links between the station and High Street, provide homes for rent and sale, student accommodation to meet demand from the nearby Royal Holloway College, and retail including activating the street frontage along Church Road. The council partnered with Places for People, which acted as scheme developer including taking responsibility for appointing the project team and delivering the project on time and on budget.
Built by Graham Construction for £60m, on completion in July 2022 the scheme was handed over to the council. Nearly two years on, has the scheme delivered on its aspirations?
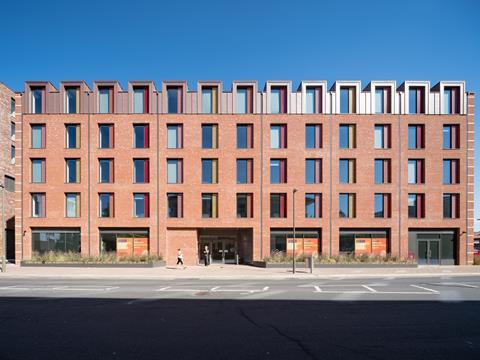
Called Magna Square and designed by Allford Hall Monaghan Morris, it is a considered series of buildings that respect the street line and sit easily in this traditional Victorian and later low-rise neighbourhood. The Station Road North elevation is the most distinctive and marks the scheme out as a contemporary intervention but one very much rooted in the traditional architecture of the town.
It is conceived as a continuous terrace formed from 12 distinct sections which step progressively up in height from four storeys from the High Street to seven storeys by Church Road. Each section, which varies in width, is individually detailed with different window reveal treatments and brick colours.
The separation between each element is emphasised by a square, blue-grey painted downpipe set into the wall. The window treatment varies too, some are traditional, punched windows with others set into the rear of integrated balconies.
Visual continuity is maintained by aligning the fenestration along the elevation and repeating the brick type on some of the sections. Each section is topped with a traditional, pitched roof gable; the whole adds up to a modern take on Flemish architecture yet respectful of the brick Victorian and later buildings in the neighbourhood.
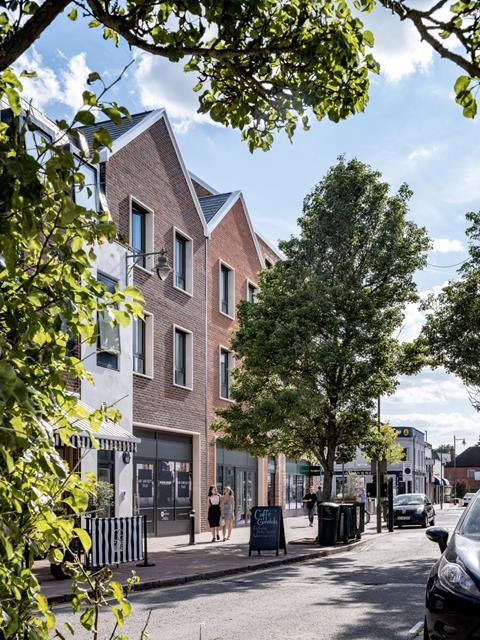
The High Street end of the terrace wraps around the corner under a continuation of the Station Road North roofline for two units, then drops down to three storeys with gable ends facing the street for another two units to blend the new scheme seamlessly into the existing streetscape. This arrangement repeats at Church Road on a larger scale with the seven-storey units dropping down to six on Church Road.
A small side street separates this part of the scheme from a standalone, five-storey red-brick block called Parish Hall which features a gable end decorated with diaper brickwork which references that found on buildings throughout Egham. Featuring a copper-clad mansard and regular punched windows with a coloured, decorative vent to the side, this block houses 100 student bedrooms.
There is another standalone six-storey block called Liberty Hall on the opposite side of Station Road North. Triangular in plan, the elevation facing Church Road is curved and features external balconies and is more typical of the brick residential blocks in London even though balconies are not a requirement in Egham. It houses a mix of flats for market sale and rental with retail at ground level.
The Church Road end of the main terrace, called Gem House, houses an Everyman cinema. It also includes homes for sale, social and market rent above ground-floor retail, a response that Paul Monaghan, AHMM partner, calls “gentle density”.
Including accommodation in addition to retail and leisure is atypical of most local town centres. The idea is that this will help to regenerate Egham town centre.
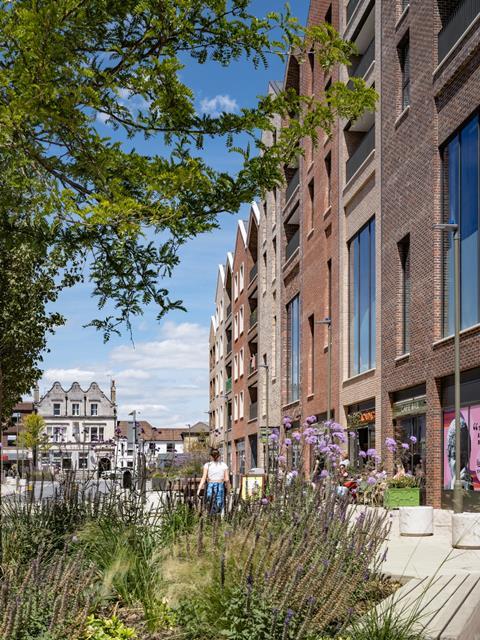
The biggest challenge was the need to increase the density of the site to accommodate 101 homes, 100 student bedrooms, the cinema and shops. This necessitated pushing the building height up to seven storeys, a proposal that did not go down well with residents because Egham predominantly consists of two to three-storey buildings going up to a maximum of four storeys in parts of the town centre.
The original idea was to divide the development along Station Road North into four blocks with flat roofs that stepped up from four to seven storeys. Faced with this opposition, AHMM went back to the drawing board and divided the four blocks into 13 different but linked sections each topped with a pitched roof. This went down well with the locals.
“The moment we did the next version with the pitched roofs, suddenly everyone liked it. It was one of those moments,” Monaghan says.
The High Street end of the scheme, called Corn Merchant House, is in a conservation area so the windows feature brick quoins and cast stone linings with the other, Gem House end of the terrace left plain. Brick colours were chosen from a study of significant buildings within a one-kilometre radius of the scheme. Nine different brick types were used on Corn Merchant and Gem House alone.
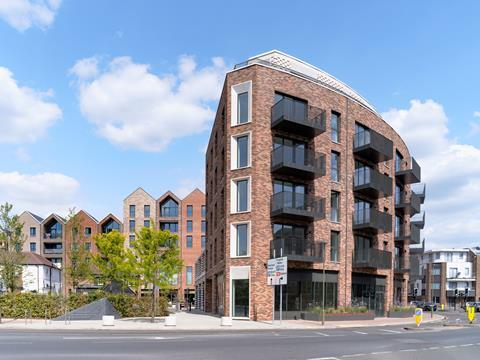
To date 80% of the retail space is occupied by a mix of existing retailers and new arrivals, and all the flats have been let or sold with a waiting list for student accommodation. The development has significantly improved the town centre by replacing a mish-mash of tired shops with an architecturally sympathetic yet distinctive scheme.
The route from the station to High Street has also been improved as Station Road North has been pedestrianised with places for people to linger. And the town centre has been given a life that extends beyond shopping hours by the new residents, cinema and restaurants. It is a model from which other town centres could learn.
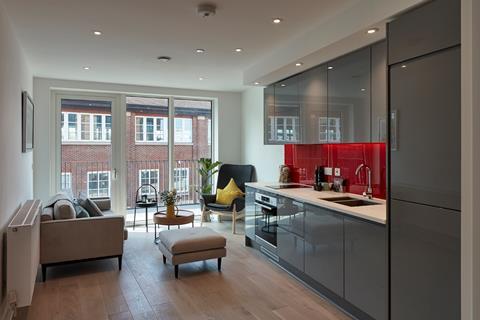
Project team
Client Runneymede Borough Council
Developer Places for People
Architect Allford Hall Monaghan Morris
Landscape architect Grant Associates
Cost consultant Alinea
Structural engineer Elliott Wood Partnership
Services engineer Atelier Ten
Project manager TMD
Contractor Graham Construction


























No comments yet