The Oak Cancer Centre at the Royal Marsden’s Sutton site is a state-of-the-art research and treatment facility that brings the hospital’s 400-strong research team and its clinical care facility together under one roof. Thomas Lane finds out more
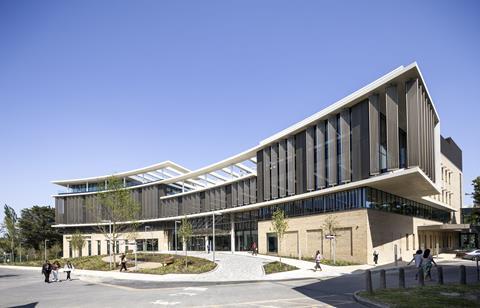
It used to be the case that one in three people would get cancer in their lifetime, a figure that has now increased to one in two people. There are multiple reasons for this, including the fact that longer life expectancy has increased the risk as the highest incidence of cancer cases are in people aged over 85. More worryingly, cases are rising across all age groups, with the risk increasing for the 25-to-49 age group by 22%.
The good news is that treatment has got much better, with 50% of people diagnosed with cancer going on to live more than another 10 years, double the survival rate of 40 years ago.
Inevitably, however, these numbers are putting pressure on the NHS. “We are seeing double-digit growth in cancer care activity year on year,” says Marcus Thorman, chief financial officer for the Royal Marsden NHS Foundation Trust, a centre for excellence in cancer treatment and research. In a bid to meet growing demand, and to improve on survival rates, the Royal Marsden has just opened a new specialist cancer treatment and research centre at its site in Sutton, south London.
The Royal Marsden partners with the Institute of Cancer Research, which has a centre next door doing discovery research, to carry out translational experiments – in other words, test the discovery work – on patients. This is a process which Thorman calls “bench to bedside”.
The recently completed facility, called the Oak Cancer Centre, has been designed to make that process more effective by bringing together its researchers, who are consultants specialising in cancer treatments with a research interest, together under one roof. The idea is that this will promote interaction and collaboration to help advance research, a model adopted by many life sciences institutions such as the Francis Crick Institution in London.
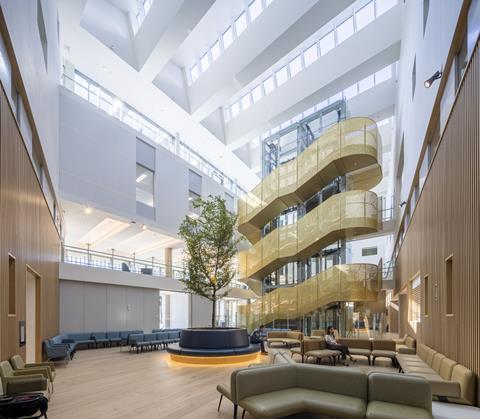
Unlike life science institutions, the Oak includes patients in the process, with the idea that treatments can be tried out on them quickly for faster feedback. Thorman says the researchers are currently spread across the hospital site in different buildings and mainly in cellular offices, leading to silos.
“Almost all our researchers will be in this building, which will be transformational,” he says. There will be 400 researchers and another 200 healthcare professionals such as nurses on site. “Patients will be interacting with researchers, and researchers will interact with each other in a way that we have not had in any other building that we have designed or been involved in,” Thorman says.
The architect Dominic Hook, a director at BDP, saw mixing clinical with research areas as a way of reducing patient anxiety. The first floor, which is dedicated to research, is sandwiched between two floors dedicated to treatment, with researchers and patients sharing the second floor.
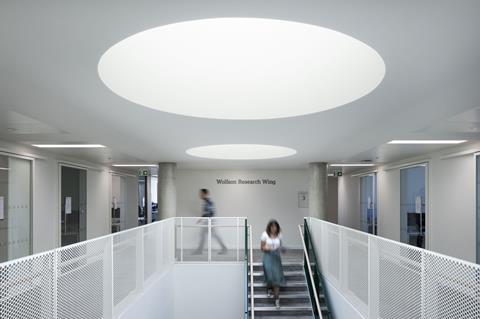
“We were keen to integrate the research into the heart of the clinical areas rather than being tucked away. We intentionally brought the research areas down to the first floor of the building, partly to increase patient awareness of the research work, which we think provides a very reassuring presence,” he says. “Seeing this hive of activity is reassuring because all those people are dedicated to researching future treatments.”
In a sign of financially straitened times, the £70m building has mostly been funded by private donations channelled through the Royal Marsden Cancer Charity. The building is named after the Oak Foundation, which donated £25m. The names of the sponsors are incorporated into different parts of the building, so there is the Goldman Sachs Centre for Urgent Care, the Ralph Lauren Research Wing and the Laurence Misener Meeting Room Suite.
Even individual consulting rooms are sponsored, with the names on a plaque outside each door. Despite this, the building is purely an NHS facility with the benefit that it is a cut above a standard healthcare building.
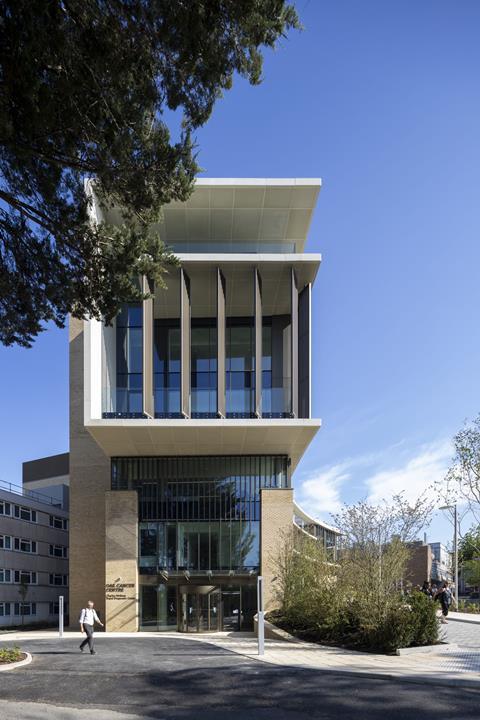
The centre features an attractive full-height atrium clad with timber slats, an oak floor in recognition of the building’s name, a glass feature lift and a striking central stair with gold-coloured, perforated balustrade with the holes arranged in the shape of oak leaves. The building features a relatively narrow, west-facing, crescent-shaped front section embracing a new garden area with a large box behind.
Arranged over six levels, the site slopes down to the south, where there is a separate entrance at the end of the crescent-shaped block to the Charles Wolfson Rapid Diagnostic Centre. The upper levels overhang the first-floor level and below to break up the mass of this elevation, with the upper section featuring generous glazing protected by deep brises-soleils. Brick is used below this and for the larger block to the rear as this is less visible to the public.
The entrance to the diagnostic centre has been kept deliberately separate so that people coming in for a test, who may be in a state of high anxiety, do not see patients, who may be showing visible signs of illness, using the main entrance. The diagnostic centre includes a waiting area plus rooms for mammography, ultrasound and – for the first time on the Sutton site – endoscopy investigations. There are also booths for remote consultations.
The ground floor incorporates the atrium, reception, the pharmacy and haematology department. A lot of care has gone into managing the atrium acoustics to keep sound levels hushed. Patients sign in digitally as the building incorporates a new all-digital record keeping system.
The first floor is dedicated to office space for the researchers, who now mostly sit in open-plan areas with cellular offices for up to six people for close collaboration. The second floor includes individual consulting rooms, treatment bays and the Olayan Day Care Unit.
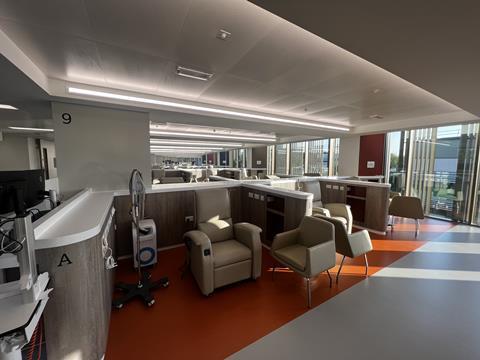
In a departure from traditional treatment bays, this open-plan unit, which occupies the full sweep of the west-facing, crescent-shaped block, is flooded with natural light and external views. It is subdivided into 11 areas with each one containing six treatment chairs for chemotherapy and other anti-cancer treatments. There is also a chair for a patient’s relative or friend, with each treatment space divided from its neighbour by a 1m-high partition.
This setup means one nurse can easily look after three patients. The open-plan design means a nurse can quickly summon other staff should a patient suddenly need urgent attention.
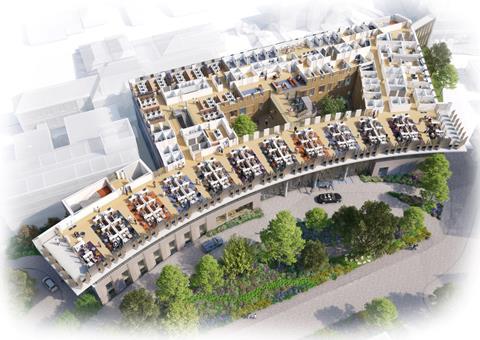
The focus is also on creating a high-quality environment for patients as they may be in the unit all day receiving an infusion, with evidence suggesting a quality environment is very important for cancer recovery. Patients can talk to their neighbours and even walk with their mobile infusion stand out onto a terrace. There is also more office space for researchers on this floor.
The third floor includes more research areas plus a big staff cafe with a terrace and multidisciplinary team conference rooms. The top floor occupies just part of the crescent-shaped block and houses a couple of meeting rooms and a generous terrace.
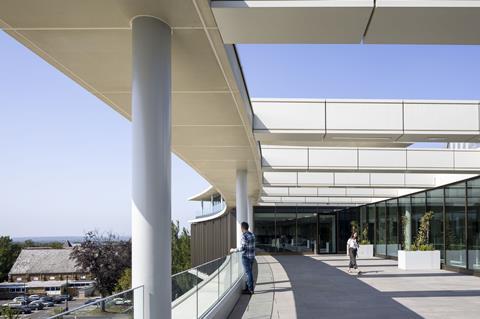
Ensuring that the new facility worked optimally for staff and patients was a key focus for the hospital. “We involved many of the clinicians in the design of the building,” Thorman says. “This is driven by operational policy including how the building will operate, what services need to be next to each other and how it functions.”
This approach is eminently sensible but comes with a challenge: while medical professionals are fantastic at helping people get better, they are not necessarily any good at understanding and interpreting technical drawings. During the tender process, ISG proposed using virtual reality tools to get around this issue. Thorman says this was a key reason why it was awarded the design and build contract.
Andrew Wilson, ISG’s operations director, says VR was very useful, firstly for allowing Thorman to fully experience the impacts of different finishes to help him decide where money could be saved. And it was invaluable for getting the detail of treatment areas right for staff and patients.
This included the location of sockets and medical gases and for determining the precise height of the partitions separating the bays in the day care unit. These needed to be low enough to preserve the open-plan quality of the space, yet high enough to maintain privacy for a seated patient.
“We spent a lot of time trying to establish the optimal height of these bay areas. Some patients want to tuck themselves away and switch off, while others want to be more sociable because they go back on a regular basis and establish friendships – so the space doesn’t want to be too enclosed,” Hook explains.
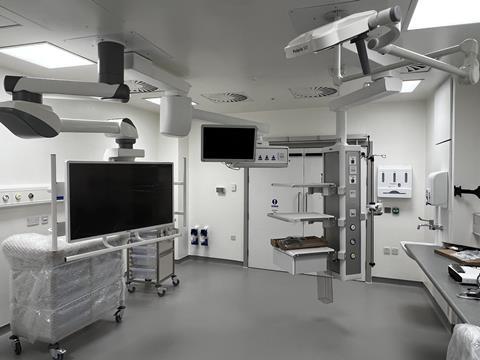
VR was also used to model the diagnostic spaces including the endoscopy rooms and justify derogations from the very strict requirements of the hospital memorandums. “It was very useful to be able to model that you could physically fit the bed, the endoscopy pendants, the monitors and medical gases into the space and still be able to work the room,” says Wilson.
We spent a lot of time trying to establish the optimal height of these bay areas. Some patients want to tuck themselves away and switch off, while others want to be more sociable – so the space doesn’t want to be too enclosed
Dominic Hook, a director at BDP
He adds that the endoscopy pendants could be moved virtually to see how these worked. This was used to show the hospital, which needs to sign off the derogations, that making some of the rooms smaller than required by the hospital memorandum would not compromise the space.
Wilson says a job like this would normally generate about 10 mock-ups to enable staff to physically experience what a clinical area would be like to use. The advantage of VR is that the headsets could be taken to the staff areas, where people are very busy, rather than having to travel to the mock-up location. And it reduced the number of mock-ups from 10 to two, saving time and money.
To win the job ISG used architect BDP’s 3D model. Wilson says this was enhanced for the atrium, the day care unit and some of the diagnostic areas to enable the client to immerse themselves virtually in these key areas. “It was a significant bid cost that would have ended up in the drawer if we hadn’t won the job,” Wilson says.
Autodesk Construction Cloud was used for co-ordination and clash detection, with the data imported into a computer game engine to enable people to interact with the model using Oculus Rift VR goggles.
The contract was signed just before covid struck so the MEP design was changed so all the clinical areas had 10 fresh air changes per hour rather than the original plan, which was to use a percentage of recirculated air in some areas. “The volume of air that needed to be conditioned and brought down from the roof to level two was significant, so there was a big co-ordination exercise once we were well under way with construction,” Wilson says.
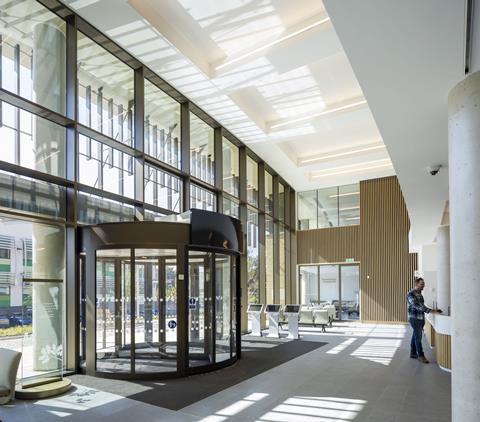
This pushed up the cost of the job slightly, but Thorman says that in the long term this should prove to be money well spent as it gives the hospital more flexibility in terms of how the clinical areas might be used.
The atrium presented the team with some challenges as hospital evacuation rules meant this needed a two-hour fire rating. The timber slats adorning the walls are actually veneer-clad concrete strips to help meet this requirement. The windows onto the atrium feature fire-rated glazing.
The building is now finished, with the researchers already in the building and the clinical spaces gearing up for action. For Thorman the building is already doing what it set out to do. “I’ve had consultants who are based in this building say to me that they have seen more colleagues in one day than they have seen in the last six months,” he says.
Thorman hopes that the facility will also attract pharmaceutical companies who want to run drug trials. This unit will help the Royal Marsden to treat more people and should help advance cancer treatments more rapidly as well – significant benefits that will help to reduce the devastating impact that cancer has on people’s lives.
Project team
Client Royal Marsden NHS Foundation Trust
Architect BDP
Structural engineer CampbellReith
MEP engineer Desco
QS and project manager Gardiner & Theobald
Main contractor ISG
Concrete frame Getjar
MEP specialist Michael J Lonsdale
Cladding specialist VGV Facades/Sorba
Joinery Doug Phillips



























No comments yet