The Peter Harrison Planetarium is about to bring the mysteries of the cosmos to Greenwich park
The future of the Cutty Sark may be in doubt after Monday’s devastating fire but at least visitors to Greenwich will have an alternative attraction to flock to – the Peter Harrison Planetarium, which opens today.
Named after the entrepreneur who donated £3m towards the project, the cone-shaped building is the only working planetarium in London and, along with an educational facility at the southern end of the Royal Observatory site, is the centrepiece and final phase of the National Maritime Museum’s £15m Time and Space project. The first part involved improving the much visited Time Galleries in Flamsteed House to the north of the site last year.
Inside the cone, images of stars and planets are projected onto a white surface using military technology, originally developed to help train fighter pilots. A 225mm layer of concrete blocks out noise from the outside and visitors are kept comfortable by super quiet air-conditioning.
Architect Allies and Morrison wanted the visible elements to relate to celestial references, for example, the cone is tilted by 51.5º so its central axis points to the North Star. The sliced-off end of the cone is parallel to the celestial equator and mirrored to reflect the heavens.
The architect devised an engineering solution as precise as an observatory’s instruments. The cone is made from 18 curved, tapered, 8mm-thick sheets of phosphor bronze, which had to be joined to give the cone a flawless finish.
As phosphor bronze distorts when welded, the edges were bent by the same amount they would distort to ensure they ended up in the right place. This was further complicated because the temperature on site had a bigger effect than anticipated, which meant some welds had to be done twice. After the welding, the copper-coloured surface was treated with a secret chemical recipe to give a patina of greens, blues, reds, browns and blacks.
The most striking feature of the educational facility in a refurbished Victorian building is a central spiral staircase that spans three floors. It had to be built upside down, owing to the limited space, so it was supplied in four sections and the uppermost element was suspended from the ceiling first. The lack of space also meant that shoehorning modern services into the old building was particularly tricky.
But these technical gymnastics will be worth it, as they will enable visitors to explore the mysteries of deepest space as never before.
Postscript
More pictures at





















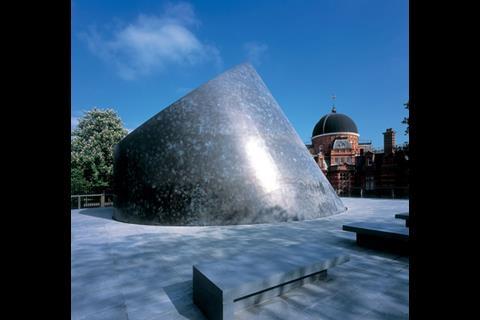
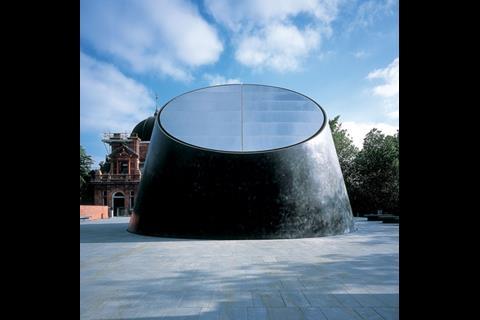
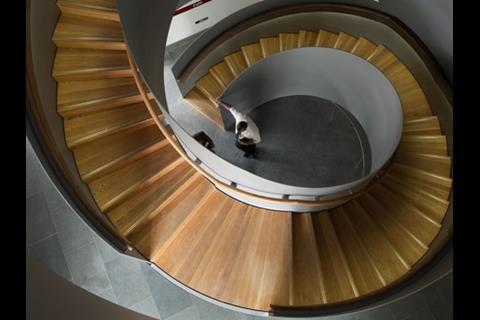
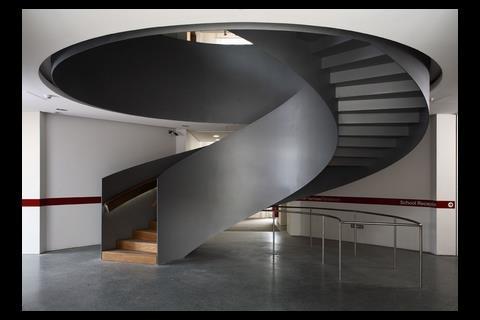
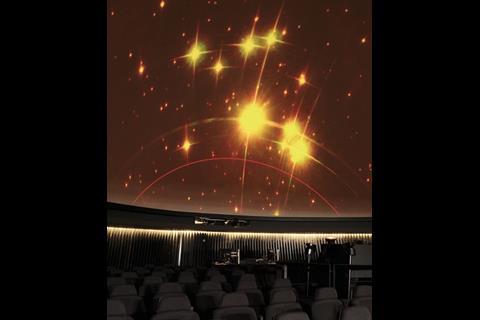






No comments yet