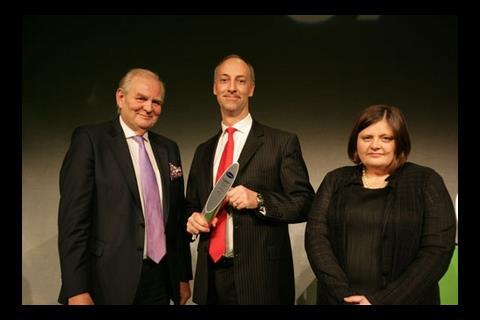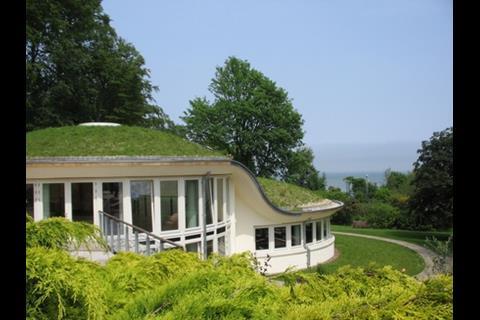Winner
Scott Wilson incorporating Cameron Taylor and Helionix Designs ÔÇô The Pines Calyx
The judges were bowled over by this entry. The team behind the project have shown real passion, creativity and drive in creating one of the most sustainable commercial buildings in the UK.A joint venture between conservation engineers Scott Wilson incorporating Cameron Taylor and architects Helionix Designs has seen the creation of the Pines Calyx, a £650,000 conference and training centre nestled in the White Cliffs of Dover.
The structure encompasses an exciting fusion of historic construction techniques with 21st century technologies, design and analysis. One of the most stunning features is its ÔÇÿtimbrel-vaultingÔÇÖ shallow domes. Timbrel-vaulting has never been seen in the UK before and offers optimum sustainability because no concrete or formwork is used in construction thus cancelling the need for use of heavy machinery. Circular layers of recycled clay tiles are held in place using Gypsum Mortar more commonly known as Plaster of Paris.
Located in St MargaretÔÇÖs Bay, Kent, Pines Calyx incorporates a 30-metre underground earthpipe that provides fresh cool air in the summer and pre-warmed air in the winter. Hot water is supplied through solar thermal panels while other features include fully sustainable water and energy management which are tailored to an ongoing programme for fully carbon neutral, renewable supply.
Built to ÔÇÿpassiv-hausÔÇÖ standards, The Pines Calyx delivers savings of up to 80% in embodied and operation energy and figures are well below the UK best practice. For more detail on this project go to
Runners-up
Allies and Morrison ÔÇô WWT Visitor Centre and Footbridge
Why not ditch your regular wall insulation and invest in some blown recycled paper? ThatÔÇÖs what Allies and Morrison did when they began construction on the WWT Visitor Centre and Footbridge on the Cambridgeshire-Norfolk border.The ┬ú1.9 million project, which achieved a ÔÇÿvery goodÔÇÖ sustainable rating from the European Regional Development Fund aimed to employ high sustainable credentials while blending in with the landscape.
Sustainable sanitary ware fittings and light fittings were key components project which also features a series of glulam timber frames made from certified Common Spruce form the primary structure of the building.
Due to the remoteness of the site, a ground source heating system for hot water and heating was installed to minimise the reliance on outside sources. Under floor heating features across all major areas of the centre while a highly efficient LPG fired condensing boiler keeps visitors warm in the toilet areas and stairwells.
Sustainable urban drainage systems (SUDS) in the car parks ensure rapid recharge of run off water to the water table due to a porous surface and drainage swales. Rainwater is collected in the central roof valley and filtered into a perimeter channel which is used for flushing toilets. Overflow water flows into the main attenuation pond.
Architype ÔÇô Chiltern Hills Gateway Visitor Centre
A pioneering ÔÇÿwind catcherÔÇÖ that naturally captures the air from the hills and delivers it into the building through a 90-metre long underground concrete ÔÇÿearth pipeÔÇÖ to naturally cool the centre seemed like the perfect energy solution for a visitor centre in windy Dunstable Downs.The Chiltern Hills Gateway Visitor Centre was designed to have as little impact as possible on its immediate environment while taking into account exceptionally windy conditions and thus Architype chose this solution. The ÔÇÿwind catcherÔÇÖ allows fresh air to be drawn into the building, and due to the temperatures being relatively constant two metres below the ground, the incoming air is pre-warmed during the winter and refreshingly cool during the summer.
The building, car parks and landscaped areas have been nestled into the existing contours to minimise the impact on the surroundings while a woodchip boiler and rainwater harvester help reduce the reliance on mains suppliers.
Architype begin their sustainable ethos at home - in their offices. Ecological cleaning products, recycled paper including hand towels and letterhead paper and in-house water filtration system are used throughout the business. Staff even travel sustainably, with one-third cycling to work while the remaining two thirds using public transport ÔÇô impressively no cars are used.
Kingerlee Homes ÔÇô Lincoln Grove, Park Close, Oxfordshire
Kingerlee Homes intended to turn an old quarry site into a welcoming cluster of houses ÔÇô and they succeeded, with BRE granting the project an ÔÇÿexcellentÔÇÖ BREEAM rating.The developer built two groups of terraced houses on the brownfield site using fired clay blocks for the external wall to deliver high energy efficiency and performance standards. Even the appliances promote green living by achieving ÔÇÿA gradeÔÇÖ ratings.
White Young Green- Eco Centre, Cockermouth School
Cumbria County Council gave White Young Green the challenge of creating a multi-functional teaching facility to showcase sustainable design ÔÇô and they came up with the ┬ú1.5 million Cockermouth School Eco Centre in Cumbria.The facility mixes sustainable materials with the latest technology to minimise power consumption. A wind turbine, photovoltaic cells and ground source heat pump are just a few of the initiatives incorporated in the teaching space. Automatic windows which open progressively on a 01-10 volt signal depending on the internal temperature allow natural ventilation.
Recycled consumables are used throughout. ║├╔½¤╚╔·TVpapers provide wall insulation, recycled food barrels act as piers to support the ground floor while copper cladding reclaimed from recycled hot water cylinders has been used to clad part of building.
Lime mortar has been used for all masonry because it contain 40% of the embodied energy of the cement equivalent and can be easily cleaned to enable re-use at end of buildingÔÇÖs life.
Wilkinson Eyre Architects ÔÇô Davies Alpine House, Royal Botanic Gardens, Kew
Who would have thought that termites would be the sustainable solution to passive cooling? Well Wilkinson Eyre Architects certainly did when they incorporated underground termite mounds into the construction of an innovative greenhouse at KewÔÇÖs Royal Botanic Gardens.The underground termite mounds, situated in a labyrinth, provide a self-regulating living environment that responds naturally to changing conditions. Wind passing over the mound draws air up from an underground chamber and over a large radial earth fin so that air is heated or cooled as required to create the complex environmental conditions necessary for alpine growth through passive means. This provides a sustainable, energy-efficient growing environment for the plants
Two back-to-back ÔÇÿtwin arches' create the height required to draw warm air out of the building, despite its footprint of just 144m squared while an innovative shading solution, developed using yacht technology and balances summer temperatures.
Sponsor

Sponsored by
ConstructionSkills is the Sector Skills Council for the construction industry, one of the Sector Skills Councils tasked by the Government to implement UK-wide agreements between the bodies responsible for delivering training in the UK and those that demand it.
ConstructionSkills provides assistance in all aspects of recruiting, training and qualifying the construction workforce. It also works with partners in industry and government to improve the competitiveness of the industry as a whole.
Sustainability Awards 2007
- 1
- 2
- 3
- 4
- 5
- 6
- 7
- 8
- 9
- 10
- 11Currently reading
Sustainable ║├╔½¤╚╔·TV of the Year - Small Project
- 12
- 13
- 14
- 15
- 16
- 17




























