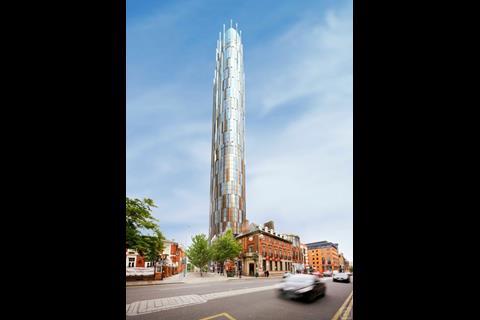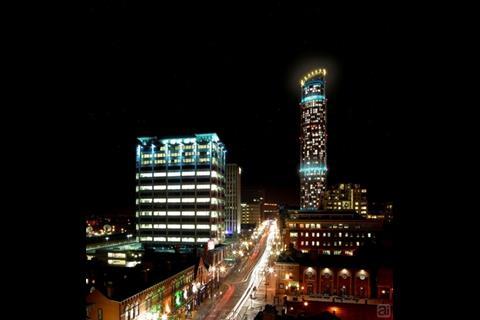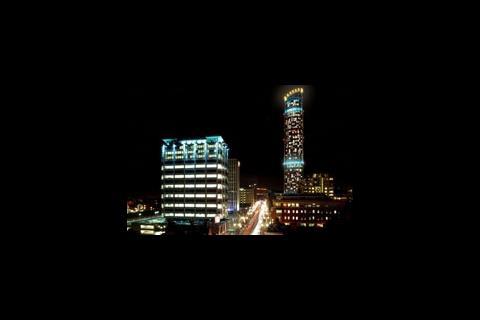Regal Property Group submits plans for 200m-high Regal Tower in city centre
An outline planning application for what could be Birmingham’s tallest building, the 200m-high Regal Tower, has been submitted to Birmingham City Council by developers Regal Property Group.
The £125m mixed use development, designed by Aedas Architects, will stand at 56 storeys, and include a 289 bed luxury/business hotel, 256 flats, three floors of penthouses set within the 'Crown' at the top of the building and a parade of boutique shops on the ground floor.
The scheme also includes a bar/restaurant, a 500-person banqueting suite as well as conference and meeting rooms. Other facilities include a fitness centre and a double height sky bar on the 30th floor.
Subject to approval, work could start on site by the end of 2010 with a three-year building programm.
Leader of Birmingham City Council, Mike Whitby, said: “It’s tremendously encouraging to see that investors have kept their faith in the city despite current uncertainties. It’s a positive sign that a stream of development is continuing to take place in Birmingham, shaping the city ready for the future.”






























No comments yet