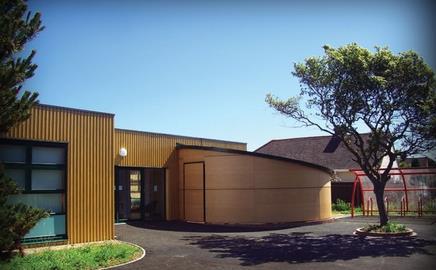Terrapin’s off-site building technology has been used to construct a children and family centre at Bishop Tufnell school in West Sussex
Designed by Felce & Guy, the 180m2 facility uses the company’s factory-fabricated Unitrex system. It took 48 days to complete on site, which minimised disruption to the existing school.
The single-storey, flat-roof building has a central covered courtyard with folding doors. The facade combines full-height Douglas fir vertical cladding with rendered sections around the circular feature windows. All windows are fabricated from low-maintenance aluminium profile in a dark green finish.
The centre’s internal specification provides flexible accommodation for a range of community services and includes a reception, office, meeting room, play areas, kitchen, storage and toilet facilities.
The interior design also has curved internal walls and a suspended ceiling with recessed lighting, which is supplied as standard with all of the company’s Unitrex buildings. The building has an energy performance certificate rating of B.
Terrapin
www.terrapin-ltd.co.uk
Topics
Specifier 13 November 2009
- 1
- 2
- 3
- 4
- 5
- 6
- 7
- 8
 Currently reading
Currently readingOff-site manufacturing
- 9
- 10
- 11































No comments yet