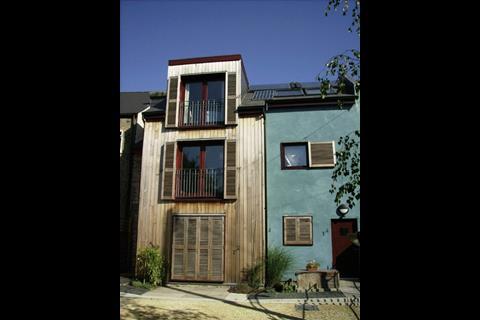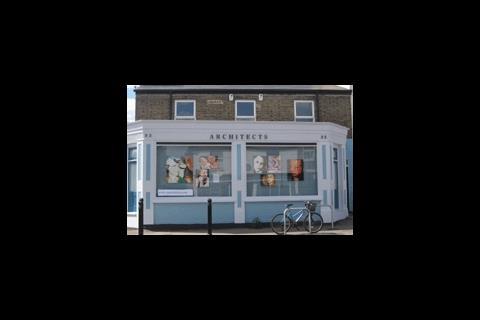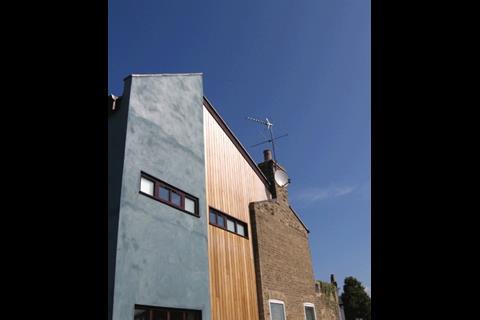Cambridge architect sets benchmark and wins RIBA eco-award with showcase scheme
AC Architects Cambridge has restored a 19th century building to very high environmental standards by installing the latest sustainable building technology.

The local architect was set a budget of £300,000, which included the cost for an office space for the firm as well as two apartments above the premise.
AC installed ground source heating, solar thermal panels, rainwater recycling, photovoltaic panels, Celotex insulation, a passive stack ventilation system, a high thermal mass and external shutters.
The firm then used the building as a showcase for green architecture winning the RIBA East ‘Spirit of Ingenuity Awards 2007’ in the sustainability’ category.
Passive stack ventilation
The building is special thanks to the innovative use of passive stack ventilation system and the deep bore holes for the ground source heating.In fact, BP Institute of Cambridge University tested the design of the passive stack ventilation system using a mathematical model. In return, the building now houses 16 temperature gauges to monitor results for the institute.
The passive stack is a system which moves air from the outside into the basement and underfloor voids. From there, floor vents allow the air to enter the rooms. The air is drawn up through wall outlets up the passive stack and out at roof level. The floor voids with their large thermal mass, store coolness which is used up during hot summer days. Overnight the floor voids are cooled by cool night air.
The system uses ‘indoor windows’ designed to move air around the building to keep it cool. The bare brickwork then acts as a heat sink, locking in heat during the day and releasing it at night.
The indoor windows can be opened and closed so that heating and cooling periods can be regulated. Outside, the 30m deep boreholes capture heat using brine which varies in temperature between about 7°C to 15°C.
Ground source heating
AC has used a Stiebel Eltron WPF5 ground source heat pump sourcing from four vertical bore holes. The firm says it takes 8 minutes for the brine to make its journey through the boreholes. The electric heat pump then boosts the heat up to a temperature of 40°C, used for the underfloor heating which has been laid over the 100m of ‘Celotex Tuff-R’ insulation.
This effectively means that any heat generated by ground sources only achieves some of the heating required for the building.
The whole system uses anti-freeze, so that it will not freeze when heat is sucked out of the boreholes and the heat pump. The measureable increase in temperature has been measured as 1 degree measured in October when the ground is at its warmest. This is equivalent to 2.5kW of heat generation.
According to figures supplied by AC, the solar water heaters are Veissmann evacuated tube solar collectors across a 4m2 area. They generate a 4 degree rise in temperature equivalent to 300w emmersion heater during a typical autumn day and a 12 degree rise during a summer day, which is equivalent to 900w.
This all feeds into a thermal storage tank, with an Enerstore 350 litre high insulated thermal storage unit. The PV panel is one 80W Photovoltaic panel (1.2m x 0.54m) with 220 amp solar battery, powering the fan assisted ventilation system, designed by BP Solar Institute, Cambridge. The rest of the energy comes from a green electricity company.
There is also rainwater harvesting providing water for flushing toilets and other grey water functions. This is a 3000 litre RainSava GRP tank with Wisy WFF100 Filter.

As well the building being a renovation rather than a new build (adding to its green credentials), the refit looked closely and carefully at reclaimed materials. Wood flooring and brickwork both used reclaimed materials and lime mortar was used so that the bricks can be more easily reclaimed in the future.
Experimental scheme
The building has used new ideas, bespoke designs as well as traditional methods and materials to obtain all the green credentials it can. It also supplies the academic side of the green building movement with some raw data to work with and tries out new thinking.
The experimental nature of the building will no doubt yield some interesting conclusions and some changes in the way buildings are designed and used, particularly the use of passive stack ventilation systems.
It attempts to regulate the temperature without the use of expensive and carbon positive ventilation and air conditioning systems. Given the high use of air conditioning in the hot UK summer of 2006 (and elsewhere), this is a key component of learning how to regulate temperature in a world where energy costs are continuing to climb.
Although the building uses a range of microgeneration systems, it is still necessary to get the bulk of the buildings energy from the grid though.
The next great challenge for the green building movement is to go off-grid and this building could play a key role in understanding how combinations of microgeneration systems stack up when combined which is what many green building projects are now doing.






























3 Readers' comments