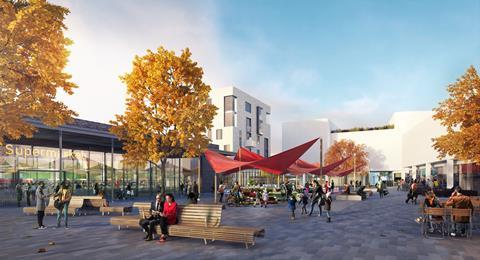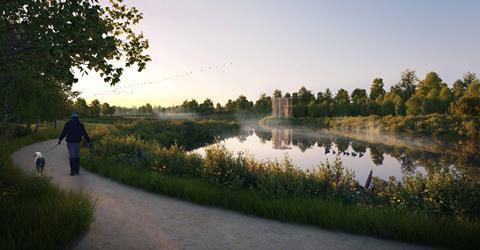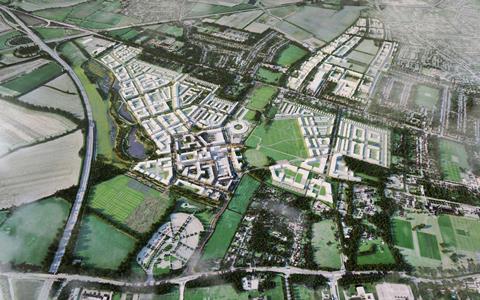Wilkinson Eyre and Mole ArchitectsтАЩ plans for part of the huge ┬г1bn North-west Cambridge city extension have been approved

Wilkinson Eyre and Mole ArchitectsтАЩ plans for part of the huge ┬г1bn North-west Cambridge city extension have been approved.
The two practices are behind the schemeтАЩs new local centre around a market square with shops and other amenities including a doctorтАЩs surgery and energy centre.
The hard landscaping of surrounding streets in the first phase of the ambitious university-driven project has been designed by Townshends.
The local centre won planning approval this week, as did Aecom-designed landscaping along the developmentтАЩs western edge which runs beside the M11. This area will be transformed by planting, swales and lagoons connected by footpaths.

Roger Taylor, project director of the North West Cambridge Development, said: тАЬThe local centre and landscaping proposals reflect the quality of the kind of place that we will create. Both aspects capture slices of city and park life in Cambridge and promote the urban extension that we have always envisaged the development to be.
тАЬThe Western Edge and local centre create natural meeting places where people can come together. The universityтАЩs commitment to these facilities will establish the foundations for a new part of the city of which Cambridge can be proud.тАЭ
Works on the developmentтАЩs infrastructure will start in 2014 with phased completions from late 2015-16.




























No comments yet