The £22m restoration of Lincoln Castle involves the painstaking reconstruction of 1,000-year-old walls and the excavation of a Saxon sarcophagus. It also means sticking one of only four copies of the Magna Carta underneath what was once the exercise yard of a Victorian prison
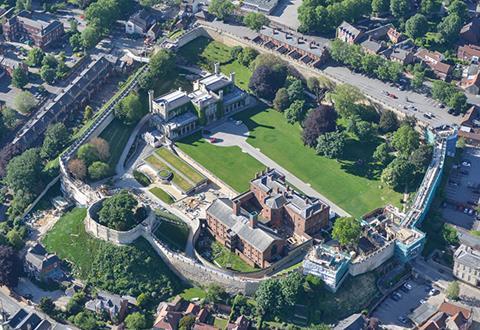
Eight-hundred years ago this June, the Magna Carta was signed by King John near Windsor, and the liberties that have gone on to define parliamentary, political and legal systems across the world were born. Today four copies of the Magna Carta remain: two are owned by the British Library and the remaining two are kept at Salisbury Cathedral and Lincoln Castle. Now, for the first time, a purpose-built home is being constructed for the Lincoln Magna Carta. Woodhead Heritage, a local SME that specialises in complex conservation projects such as this, is the main contractor.
Of all its current custodians, Lincoln lays a special historic claim to the Magna Carta. One of the document’s key authors was a Lincolnshire cleric who went on to become Archbishop of Canterbury. Furthermore, shortly after the signing, a decisive battle took place within the city itself that reasserted the rule of kingship enshrined within its charters. The Lincoln Magna Carta is also considered to be in the best condition of the remaining four.
The document’s new home within Lincoln Castle opens to the public in time for the 800th anniversary. It is to be displayed within a specially constructed vault located beneath the castle that will provide it with high-tech, state-of-the-art environmental conditions for the first time and will also offer the public an immersive museum and auditorium experience explaining the charter’s role and significance.
But, enormously important as the Magna Carta’s new home is, it is only one part of a massive £22m restoration and renovation project taking place throughout the entire castle. Dating from 1068, Lincoln Castle is even older than the sublime cathedral next door and, although much altered, remains one of the most impressive examples of an urban Norman castle in England. It is also unique in being one of only two castles in the country to have two “mottes”, or moats.
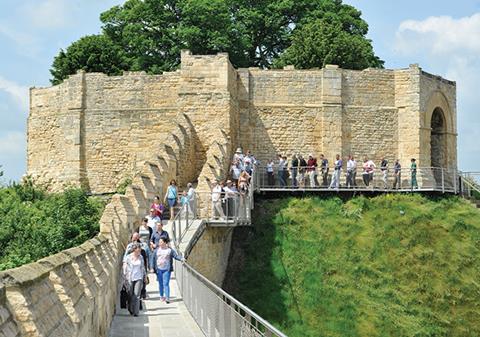
Having stood over Lincoln for almost a millennium, it is hardly surprising that various parts of the castle had fallen into disrepair. Its mighty castle walls were crumbling. The stonework on its highest point, 12th-century Lucy Tower, was virtually disintegrating. And its Georgian prison, significantly extended in Victorian times and latterly used to house a small museum and exhibition and, since 1992, the Lincoln Magna Carta itself, offered a limited and moribund visitor experience.
The castle restoration therefore was split into four distinct parts. The new underground vaults for the Magna Carta, the restoration of the castle walls, the virtual rebuilding of the Lucy Tower and the complete renovation of the prison block to provide new visitor and cafe facilities as well as a comprehensively rejuvenated prison museum.
Another part of the package was the construction of the castle’s first new building in over a century. The Heritage Skills Centre is a low-lying, timber-frame building partially submerged underneath the castle grounds. The building was one of the earliest phases to complete and seeks to preserve the craftsmanship skills used to build and restore the castle.
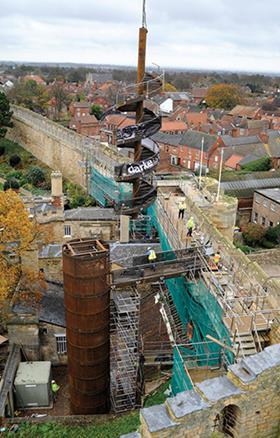
Of course all refurbishment projects harbour hidden unknowns, but a project involving the complete restoration of a 1,000-year-old scheduled ancient monument with scores of listed structures, complex access issues and a pressing anniversary deadline - while remaining open to the public - presented enormous technical, programme and conservation challenges.
Not the least of these were the discoveries of various precious and unprecedented archaeological artefacts such as hundreds of bones, the walls of an 11th-century Saxon church and an extraordinarily well-preserved Saxon sarcophagus, the latter event in particular garnering worldwide attention.
Magna Carta vault
When Lincoln Castle first won Heritage Lottery Funding for its restoration plans, the original idea was not to build a new underground vault for the Magna Carta but to relocate it from the Georgian prison to what currently stands as Lincoln Crown Court.
The court is housed in a large, magisterial gothic villa in the eastern stretches of the castle grounds that was built in 1826. Initially, the Crown Court had agreed to move to new premises outside the castle to make room for the Magna Carta. But unhelpfully, halfway through the project, they changed their minds and decided to stay put. They have remained in place ever since, although they have intimated vaguely that they still plan to move out at some point in the future.
“It was unhelpful to say the least,” says Mary Powell, tourism development manager at client Lincolnshire County Council. “We had to completely change the scope of the project. But it did force us into adopting our plan B which, now it’s coming to fruition, we much prefer and is a much better idea anyway.”
“Plan B” is the underground display and exhibition vault now being constructed underneath what was once the exercise yard of the Victorian prison extension. The vault had to be constructed underground in order to ensure that the existing historic profile of the castle was not affected. But the decision presented some key construction challenges.
Structurally and spatially, the vault is split into two connected volumes. The largest is an in-situ concrete box which houses the vault entrance and auditorium areas, the latter of which will feature a sprawling curved video wall.
The second smaller box is accessed from the first and will house the Magna Carta itself. This is a masonry, timber and steel box that will use a Durasteel steel joist system, providing four hours of fire protection.
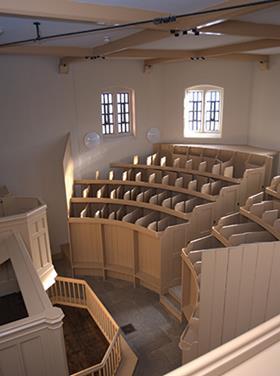
As Richard Savage, Woodhead Heritage site manager for the castle prison, explains, the twin-box approach was devised to accommodate the highly restricted underground location. “We had to use steel in the smaller box because it’s constructed between two ancient underground walls which we had to leave untouched and preserve in place. It wouldn’t have been possible to pour concrete into the gap.”
Both boxes offer high-tech standards of environmental control, including features such as oxygen depletion, gas suppression, a double-lock security system as well as the four-hour fire protection throughout. Both boxes are submerged under a new five-tonne sand-cast lead roof, visible externally but in keeping with the castle’s historic fabric.
Castle walls
The poor state of the castle walls proved to be one of the most pressing concerns at the start of the project. Although the walls were essentially still of medieval construction at their core, they had been appended with subsequent “improvements” of questionable quality, many of them Victorian.
Consequently the 19th-century masonry iron clamps used to fix loose stonework had corroded. New mortar had failed to bond with the core and had therefore simply fallen away. And matters were not helped by the fact that much of the stonework is a local limestone from a nearby cathedral quarry which, while visually rich due to its sandy colour and warm texture, is crumbly and grainy and prone to shattering.
Arguably, the Lucy Tower on what is known as the South Curtain Wall proved to be in the worst condition. This slender, crenelated drum was “reinforced” with iron clamps by prisoners in the castle jail during the Victorian period to such a poor state of workmanship that prior to restoration, it actually moved.
As Woodhead Heritage conservation manager Simon Butler wryly points out, “It was essentially rebuilt by Victorian burglars, and it showed.” In the end, Butler says that the tower has been more or less reconstructed but with stronger steel reinforcements.
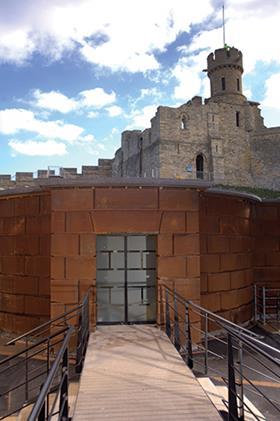
Elsewhere on the walls too, Butler says that the conservation approach has involved an exhaustive “stone by stone” process of improvement and replacement where necessary, but one that remains honest to the spirit of intervention. “It’s not about creating an immaculate veneer. Rebuilding and replastering the walls would be easy. But the approach we’ve taken is more nuanced and complicated than that. It’s about exhaustively searching through stone samples and pointing mixes to find the one that doesn’t copy the existing but complements it. Yes, we’ve left as much original stonework in place as possible but the new work should also be visible.”
The castle walls section of the project did not just involve restoring the walls but also improving access. A continuous public walkway is located on top of the walls, offering truly spectacular views of the cathedral, the steep mound on which Lincoln rests and the endless flat expanse of surrounding countryside. Previously this walkway was present on sections of the wall but it is now possible to walk the full perimeter circuit for the first time.
In many places, this has meant widening the existing walkway by fixing a cantilevered, bracketed concrete deck with steel railings to the castle walls. But, as disabled access was also a priority, it has also meant the construction of two 14.5m-high, nine-tonne Corten spiral stair and lift towers.
It was while piling for these twin structures that the Saxon church and sarcophagus were discovered. Archaeological procedure meant that, while the sarcophagus was removed, the church was extensively analysed but remained in place, prompting significant changes to the design of the towers’ foundations. Initially, nine 6m-deep pile caps were proposed. But as the church was less than 6m below ground, these proved impossible.
Richard Carlton, Woodhead Heritage site manager for the castle walls, explains the alternative solution: “Once the Saxon walls had been fully analysed, we poured sand over them to protect them. This was subject to stringent compaction tests closely monitored by English Heritage to confirm that it would support the foundations above without damaging the Saxon structure underneath. We were then able to place the foundations for the towers in a 5m x 2m mass-dig concrete trench placed above the sand.”
This variation is indicative of the flexibility and sensitivity that had to be incorporated into the design and the programme to ensure the success of such a complex and historically significant refurbishment. As is the nature of conservation, when complete, much of this ingenuity will be hidden from public view. Nonetheless it will secure and reinvigorate both the castle fabric and the priceless manuscript it holds for generations - possibly centuries - to come.
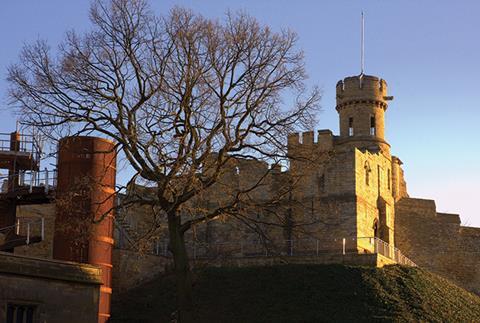
Project Team
Client Lincolnshire council
Architect Arroll and Snell
Main contractor Woodhead Heritage


























No comments yet