The Vale of Glamorgan council and ISG have spent the past 10 years refining and monitoring their standardised school solution and have now gone from gas guzzlers to carbon negative, Thomas Lane reports
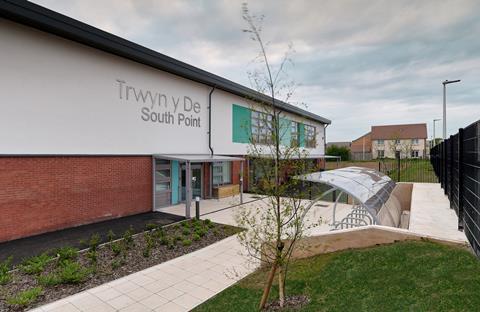
If the goal of education is the advancement of knowledge and the dissemination of truth, then the work being done by Vale of Glamorgan council on net zero buildings deserves an A* grading. It declared a climate emergency in 2019 with the goal of achieving net zero by 2030 and, at the same time, said it wanted to influence and encourage others to do the same.
The council had already implemented a standardised primary school design, called Agilis, with contractor ISG in 2014 and, by studiously applying the lessons from this to subsequent projects, has now delivered an operationally net zero school with the evidence to prove that it really works.
The benefit of a standardised design is that this can be easily repeated, ensuring subsequent schools also perform as intended. ISG and the council invited ��ɫ����TV to Wales to see the project in a bid to share the lessons learnt with a wider audience.
In 2019, when the council declared the climate emergency, it asked ISG to revisit the standardised design that had been used since 2014 as it wanted subsequent schools to help it meet this goal. “ISG could have turned around at that point and said, ‘you’ve procured these schools, so that is what we are building’,” Jane O’Leary, the council’s 21st-century schools manager – who was responsible for delivering the new schools for the council – explains. O’Leary has since joined ISG as their sector director for education.
Instead, she says, ISG, the council and the design team collaborated closely to come up with the best net zero solution. “We looked at the art of the possible because this was about evolution, not revolution. We had a design that worked and didn’t want to change that because teaching and learning is the most important element.”
The team decided on a fabric-first approach, with more insulation than the previous schools, better airtightness, all-electric heating and, in the case of the first school, electric storage heaters. PV panels were added to the roof.
This strategy was applied to the first of a batch of three new schools to be built by ISG. Monitoring at St Davids CIW Primary School in Cowbridge revealed that its annual energy use was 48.75kW/m2 with carbon emissions of 11kg/CO2/m2. This was substantially better than the first Agilis school, Nant Talwg Primary School (now Ysgol Gymraeg Bro Morgannwg) in Barry, which had annual energy use of 146 kW/m2 and 28.8/CO2/m2.
St Davids was more expensive to build thanks to the enhanced fabric specification and additional PV panels coming in at £3,025 per square metre compared to Nant Talwg’s inflation-adjusted cost of £2,762m2.
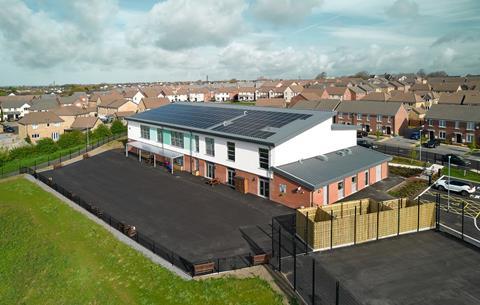
For O’Leary, the next school, South Point Primary School in Rhoose (relocated from Llancarfan Primary School in March 2022), needed to be better than St Davids to be truly net zero. “If it is to be net zero, we want it to be net zero on site,” she says, referencing the UKGBC’s framework definition of net zero which had just been published and prioritised onsite renewable power generation. “This was all quite new in 2019.”
Achieving this goal was going to be more expensive, so the council applied to the Welsh government for more funding to pay for the increase. The council asked for an extra £0.5m, a cost uplift of 9.8% on the price of a standard build, to pay for the net zero measures.
“The government had the same mindset that we need to be doing something different,” O’Leary says. “That’s how South Point got the funding to be the first net zero school in Wales.”
To achieve this, air source heat pumps were specified rather than less efficient electric storage heaters and an 82kWp solar array was fitted to the roof rather than the 25kWp of St Davids. The payback on battery storage was 11 years, so these were specified to enable more of the electricity generated by the PV to be used onsite.
“The advantage of a standardised solution is you can just make these small changes to move the design on without paying a whole raft of design fees to start from scratch again,” O’Leary says. “There are only so many ways you can put eight classrooms, a hall and a kitchen together within a tight envelope which is where the cost is.”
Triple glazing and airtightness standards better than 3m3/h.m2 @50Pa were ruled out on the grounds that this was not cost effective.
ISG undertakes to monitor energy use for five years after completion as part of the contract. The school’s predicted energy use was modelled using CIBSE’s TM54 methodology with actual energy use collected using submeters and fed into a little black box connected to the schools’ building management system. Actual energy use was compared with the TM54 predictions to see how well various systems were performing.
Two and a half years after the school was completed – and after some teething problems – the school is using 40.6kW/m2 annually, of which over half is attributable to catering, IT and other equipment use. Add in the PV and battery storage and the school’s annual energy use becomes negative at -6.6kW/m2 with carbon emissions of -1.5kg/CO2.
The school cost £3,438 per square metre to build, 9.5% more than if it had been built to Part L standards for £3,112sqm. The work done by the Vale of Glamorgan council has proved a boon for other Welsh local authorities as the Welsh government is now granting an extra £400 per square metre for net zero schools.
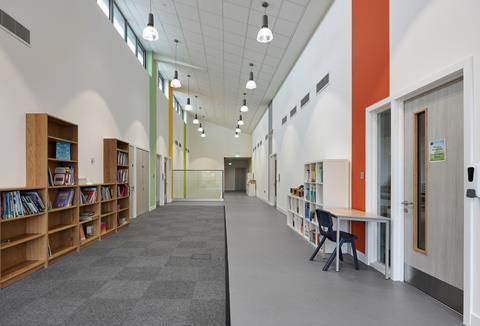
The negative energy use is a great result but it did not happen overnight as the school initially used much more energy than expected. In the early days energy monitoring revealed that the ASHPs were using a third more power than predicted. This was partly due to the temperature setting on the heat pump being set too low so the immersion heater, which is much less efficient than the heat pump, was kicking in to increase the hot water temperature up to the required 60°C.
Rather than blaming the heat pump specialist, who was local as part of a policy to boost the local economy, O’Leary says the approach was to work with them to improve standards so subsequent schools, on which they have worked since, would not suffer from the same issues.
Despite fixing this issue, the heat pumps were still using more energy than anticipated. Feedback from the temperature sensors in the classrooms revealed that indoor temperatures were dropping dramatically at playtimes.
The Welsh government requires primary schools to have doors opening directly from the classrooms onto play areas to enable easy access for children. These doors were being left open at playtimes, causing the temperature drop.
“We had a conflict between the policy of free access and our net zero carbon requirements,” O’Leary says. The team considered a hot air blower fixed over the doors, but that was ruled out on grounds of poor efficiency. Plastic flaps were also considered but dismissed as being impractical.
O’Leary says there is third option – asking the school to avoid using the external classroom doors when it is cold and accessing the playground via the corridor and main exit instead. This will be fed into a ”lessons learnt” document that will go back to the Welsh government, which has the power to modify the playground access policy.
“We had a conflict between the policy of free access and our net zero carbon requirements”
After a few months of operation, the team realised the output from the PV panels was less than predicted. Investigations revealed that a fuse protecting a third of the panels had blown.
O’Leary highlights why monitoring is so important because the vagaries of the weather mean it is hard to tell how much electricity a PV array should be producing. So a school could go for years without realising there was a problem.
She says this experience means ISG no longer accepts a commissioning certificate from a PV installation specialist. Instead the specialist needs to evidence that the PV is working properly.
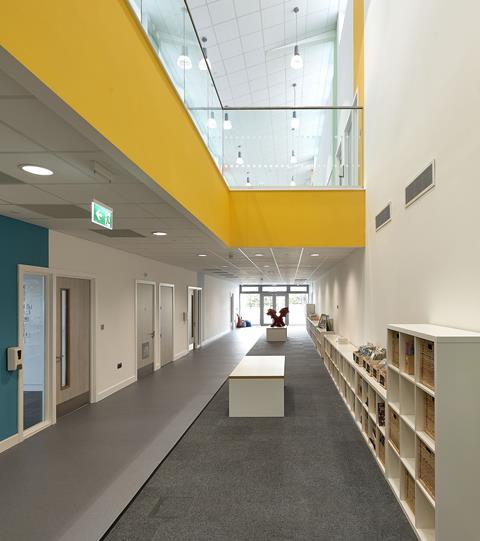
All the systems are now working as designed and the school is operating with net zero carbon emissions. The PV charges the batteries during the day with stored power running the schools systems overnight until about 10am.
The school draws some power from the grid during the day if it is cloudy – or in the winter when there is less daylight. On sunny summer days, the PV array produces enough power to run the school, charge the batteries and sell power back to the grid.
The third school in the batch, St Nicholas Primary School in Cardiff, was completed in September and implemented the lessons learnt from South Point.
O’Leary says achieving the required airtightness standards on South Point was quite onerous, so some of the detailing – notably the interfaces with the steel frame and eaves detail – have been changed to make this easier to achieve. The time it takes for St Nicholas to become net zero carbon after completion should be reduced compared with South Point as the team knows what issues to look out for.
“We would never say the school would be net zero on day one,” O’Leary says. “We would like to say six months, because systems take time to bed in and we need to get people using things in the right way.”
The next step is to develop a low upfront embodied carbon net zero school. The team performed a desk exercise to understand how this might be achieved. The solution is a building featuring a timber frame, internal walls and cladding. Fabric performance was improved as part of the exercise too.
If built, embodied carbon would be 271kgCO2e/m2 which is a 47% improvement on the LETI and Welsh government target of 600 kgCO2e/m2. This would entail a further cost increase of 11.3% to £3,827sqm.
O’Leary says the work done by Vale of Glamorgan and ISG on the standardised schools programme is an opportunity for the Welsh government to stimulate the local economy. The schools have standardised components including the doors and windows.
“If the Welsh government decided to build, say, 30 of these schools across Wales, this would create a work stream for the components,” she says. “It wouldn’t matter who built the schools, although we would obviously like it to be ISG.
”If these components aren’t being manufactured in Wales, is there an opportunity for the Welsh government to help kickstart a business to produce components in Wales to be used on Welsh schools?”
This demonstrates the importance of predictable pipelines of work to improve construction efficiency. Welsh government… over to you.
How the Vale of Glamorgan standardised design evolved
The journey started a decade ago when the Welsh government announced a major schools funding programme. Jane O’Leary was the council’s 21st-century schools manager at the time – she has since joined ISG as their sector director for education – and was responsible for delivering the new schools for the council.
“It seemed crazy for everybody to be designing a brand new school, from a blank bit of paper every time. We thought there must be a better way of doing it, so we looked across the market to see what standardised solutions were out there,” she explains.
After some research the council settled on ISG’s Agilis standardised single-storey primary school. The first example, Nant Talwg, was built at Barry in 2014.
“Everyone loved the teaching and learning space, so we decided to build another one,” O’Leary says. Space for the third school was limited so the single-storey design was modified to be built over two storeys.
“At this point we thought, we loved the schools but we needed to own the model as the local authority, because we ran the risk that, when we did the procurement, somebody else could win it and not give us the building that we wanted,” O’Leary explains.
“So, a little bit cheekily, we procured our own design based on the Agilis school model, so that the design of these schools is now owned by the local authority.”
Instead of being aggrieved at the council copying their design, ISG says it understood the council’s reasoning and went on to win the bid to build three more schools – in one batch – for the council.
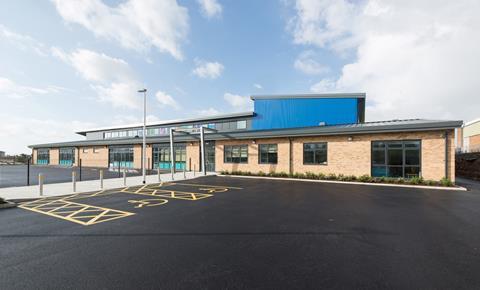
English net zero schools: West Coventry Academy
English schools built with Department for Education funding must conform to a standard output specification dating from 2012 which includes space standards and daylighting levels. Rather like Wales, contractors have developed standardised designs to meet that specification with the difference being that Welsh local authorities – which provide 35% of the funding with the rest coming from the Welsh government – have more flexibility over the design.
The DfE has now developed a net zero output specification and contractors are modifying their standardised designs to meet this.
Consultant Cundall worked with contractor B&K on a DfE net zero pilot project, the West Coventry Academy, a 1200sqm, 1,216-place secondary school which is now up and running with data to support the success of this design.
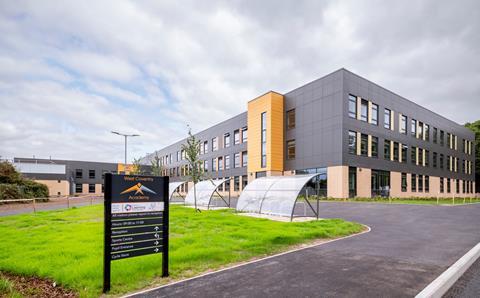
Alan Fogarty, partner at Cundall, says B&K appointed it to examine all aspects of the standardised designs energy performance. “It was quite an unusual exercise for us and really informative,” he says.
“They looked at everything including the best way to get water to the storage tanks. If you pump it, it uses energy but not if you use mains pressure.”
The exercise included energy performance modelling. B&K even engaged a Passivhaus specialist to examine the impacts of thermal bridging. ��ɫ����TV regulations allow 10% to be added to the building’s U values if designers do not want to spend time modelling this.
“The specialist looked at the impact thermal bridging had on U values. It wasn’t 10% more, it was 100% more,” Fogarty says. “If you don’t look at the problem, you don’t know what the extent of it is.”
This experience prompted the team to design out all the thermal bridges so the U values of the fabric would reflect its real world performance. The exercise included balancing optimum performance against cost, with the result the wall U value was relaxed from 0.12Wm2/k to 0.15 Wm2/k.
The school is built from SIPS panels supplied by B&K acquisition, Innovare and are now 500mm thick rather than the previous 250mm thanks to the additional insulation. Airtightness was also examined and a result of less than 2 m3/hr/m2@50Pa was achieved thanks to the SIPS panels which are manufactured offsite.
The lighting and mechanical system efficiency was scrutinised too. Fogarty says a boiler with a heat output of 800–1,000kW would ordinarily be installed but a 280kW air source heat pump, enough for a peak heating load of 23W/m2, was all that was needed thanks to the enhanced fabric specification. Cundall designed for a maximum, in-use electrical demand of 550 kVA, equivalent to 48.2W/m2.
The school was completed in September last year and has been monitored since. Six months after completion the Cundall team found the maximum in-use demand was just 33.7W/m2, which equates to a maximum energy demand of 398 kVA, significantly lower than the predicted 550kVA.
This occurred on a very cold January day, when temperatures dipped to -8°C, and is significantly below the l??? coldest design condition of -3°C to -4°C.
According to Cundall, the electrical installation specialist did not have confidence in the calculations, so installed a 800kVA power supply. While this does not significantly add to cost, installing excessively oversized power supplies could drive expensive upgrades to electrical substations or limit the ability of others to get electrical connections.
It also demonstrates the industry will take time to get used to working with high-performance buildings. Fogarty says that, armed with evidence, this should not happen again. Instead Cundall is looking at driving energy use down even further by exploring technologies including thermal labyrinths, where air is drawn through a network of underground pipes to temper it, and geothermal energy to see what is possible and affordable.


























1 Readers' comment