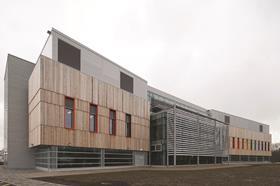The latest products and innovations in building information modelling

Shanghai tower
Autodesk software has been used as part of the process to create the Shanghai Tower (pictured). Set to be the worldâs second tallest building, the Shanghai Tower showcases the use of BIM solutions to enable design, construction and, ultimately, facility management. Once complete, the 632m Shanghai Tower will be the largest skyscraper in China. The company said its BIM solutions were used for this project as using more traditional tools would have made it extremely difficult to carry out the works successfully.
Autodesk
New partnership
Global Virtual Design and Construction (Global VDC) and Graphisoft have announced a partnership to develop advanced BIM technologies for the construction industry in Hong Kong and Asia. The partnership aims to provide tailored solutions in the areas of full lifecycle management and green building design.
Global VDC
Technical support
Aluminium rainwater and eaves systems manufacturer Marley Alutec has provided full technical support to Space Architecture during the construction of a flagship BIM project in Northumberland. The small development consisted of four timber-framed, low energy sustainable dwellings. The company said it was chosen because of its impressive BIM portfolio. Alutecâs Evoke fascia and soffit system as well as its Evolve Half Round guttering and downpipes were chosen for all of the properties. The project took just four months to complete.
Marley Alutec
BIM documentary
BIM video channel The B1M and cubicle manufacturer Cubicle Centre have released a BIM documentary. âManufacturing with BIM: The Cubicle Centre Storyâ is a six-minute clip that explores how BIM has helped streamline the design-to-manufacture process at the West Yorkshire-based firm. It reveals a projected five-working week efficiency saving as a result of making product data available to design teams in 3D component form, enabling works orders, fabrication drawings and cutting lists to be produced faster and with improved accuracy.
The B1M
Collaboration platform
3D BIM technology from Bentley has been used for the construction of a sintering plant in Shandong, China. Tianjin MCC20 Construction implemented Bentleyâs ProjectWise collaboration platform to achieve the project goals within a short time frame. The BIM toolset included AECOsim šÃÉŦÏČÉúTV Designer, GEOPAK, MicroStation, Bentley Navigator, Bentley OpenPlant, ProjectWise, and Bentley Raceway and Cable Management. The company claimed their technology was chosen as it shortened construction by 35 days, reduced project costs by CNY4.5m, and decreased the number of changes by 95% through clash detection and resolution.
Bentley
Civil and structural calculations software
BIM software specialists Tekla has introduced Tedds 2015, a version of its software for automating repetitive civil and structural calculations for engineers. With this version of Tedds, users can model and analyse a complete 2D frame and then design each beam, all within a single integrated calculation, eliminating the need to design each beam individually in a separate calculation. The company said Tedds 2015 includes new features and enhancements that can increase productivity and significantly reduce the time engineers spend producing calculations and associated documentation.
Tekla
BIM interface
EcoDomus has been selected for the Sydney Opera House BIM project. The Sydney Opera House announced the appointment of global professional and technical services firm Aecom - in collaboration with BIM Academy and EcoDomus - to deliver a ground-breaking interface between traditional building management control systems, building information databases and BIM. The BIM interface will be a key tool in the Opera Houseâs Decade of Renewal, a program of works and initiatives to ensure the world-renowned performing arts centre is fit for 21st century artists and visitors.
EcoDomus
Structural analysis and design software
BIM software company Nametschek Scia has introduced the latest version of Scia Engineer. Scia Engineer 15 is a multi-material structural analysis and design software that is suitable for all types of projects. It has been designed to EN1992 standards for concrete beams and columns. There is also a composite floor analysis model which combines user-controlled load distribution, easy definition and accurate FEM calculations based on exact orthotropic properties of corrugated steel decks and concrete toppings.
Nametschek Scia

Project management
Shepherd has used project management software solution Asta Powerproject to aid with the construction of the Pirbright Institute in Woking (pictured). The aim of the project was to create one of the worldâs most advanced category SAPO4 bio-hazard containment facilities (the highest level possible). The company claimed the high degree of integration and collaboration required between different disciplines and specialist teams from the group, along with the extraordinary level of planning detail required by a team of planners, led Shepherd to deploy Asta Powerproject Enterprise to support its programme management, rather than the standalone implementation, which is the companyâs standard tool.
Asta Powerproject



























1 Readers' comment