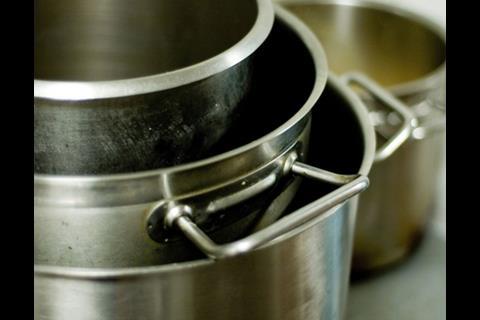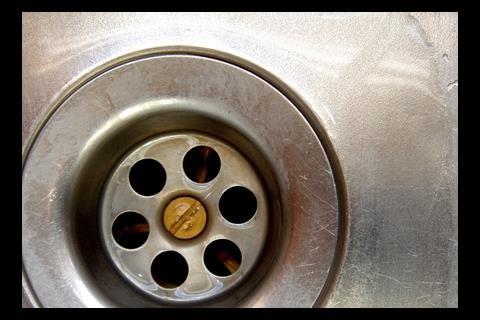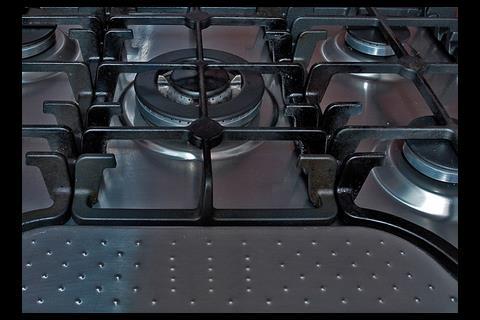Peter Caplehorn of Scott Brownrigg explores the options for specifiers organising temporary catering facilites.
Off-site manufacture (OSM) is usually associated with permanent buildings, but it can really come into its own for providing temporary ones. When clients are refurbishing or redeveloping a facility, their primary concern will be to continue their business uninterrupted. If they can do this in the same location, they are less likely to lose customers and staff.
Temporary buildings can be used as offices, classrooms, healthcare facilities and canteens. They can also form part of a client’s recovery plan in the event of a fire or flood.
Providing temporary classrooms, offices or storage space is straightforward but specialist medical, leisure or catering facilities are potentially more complex. Fortunately, a number of companies specialise in this area. For some time, the commercial catering industry has been able to supply a large range of temporary or semi-permanent facilities. Some suppliers have pre-chilled coldrooms ready to be used the moment they land on site.
Any company with a significant number of staff should consider registering a plan with one of the OSM catering specialists. In the event of an emergency, the plan can swing into action within hours. Below we look at what the specifier needs to consider when organising temporary catering facilities.
The basics
OSM catering units are made up from a number of pre-engineered, robust and weathertight modules. These are mostly 2.8m high by 4m wide and up to 12m in length. The modules are transported on low loaders and are light enough to be craned or manoeuvred into position without heavy lifting gear or specialist equipment.
The modules are engineered to fit together quickly and simply to build up the facility required. Kitchens that can deliver 100 to 1,000 meals a day are readily available. They incorporate easy-to-clean finishes and lighting, heating and ventilation. Where needed, safety equipment is also included.
The modules are based around the fundamentals of commercial kitchen design, with base units for cooking, preparation, refrigeration, wash-up, dry store, cold store and office facilities. Link units are available to increase capacity and further units can be specified to link the kitchen to an existing or temporary dining area, and to allow for refuse or storage.
The logistics
Most modules come with services already connected so water, waste, electrical and gas circuits can be connected to on-site supplies or temporary supplies. Many specialist companies can supply or arrange for temporary gas and electricity supplies if mains services are not available. Take advantage of the off-site specialists’ knowledge and experience. Their help should be sought early on to pre-plan a contingency for any loss of kitchen facilities.
All the leading companies in this field have easy-to-use websites and can give advice about on-site planning, organising services and the other equipment and supplies needed to get the facility up and running.
Transport planning and procurement
For normal planning purposes, the specification for the facility should be agreed with the client several months in advance. This would usually consist of the numbers to be catered for, over how many sittings and to what quality. You should also consider the times the facility is needed and the overall period it is expected to be in operation. Start with the number of meals per day and consider any special requirements such as catering for vegetarians or allowing disabled access.
Planning several months in advance will give you time to contact several companies, review the quality of their services and compare prices.
Allow at least six weeks from the confirmation of the order to the time the facility is needed. This will ensure that the correct modules are booked, delivered and installed. Shortcuts are not recommended and will lead to more expense or a shortfall in quality or capacity or both.
Always allow some contingencies both in time and budget. Moving the arrangement on site or problems with power or water can cause significant problems.
If possible, arrange an on-site meeting with the OSM suppler. Look at the access route from your location right back to the main trunk road. Look at the loadbearing ability of the ground and note the locations of any trees or cables. Identify the water, gas and electrical sources or where the temporary supplies are to be positioned. Seek advice on the best layout to suit the catering and the other operations on site, such as building work.
Most companies offer specialist help and even an engineer on site if needed to ensure smooth running of the facility.
Points to remember
- For planned temporary facilities, allow at least six months for procurement
- Think about a pre-organised facility for you business continuity planning
- Make sure the brief is clear and well defined
- Check the site carefully.
Postscript
For more information, visit www.pkl.co.uk/foodservices/index.asp or www.cksltd.co.uk
For a full guide to off-site suppliers, log on to
Topics
Specifier 15 June 2007
- 1
- 2
- 3
- 4
- 5
- 6
- 7
- 8
- 9
- 10
 Currently reading
Currently readingTemporary catering facilities: Fast food in tricky situations
- 11
- 12
- 13




































No comments yet