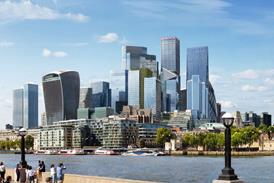Designed by Penoyre & Prasad Architects, the 100-seat restaurant fits on to a mezzanine floor created by raising the roof 1.5 m on new steel frames. A strip of windows inserted into the gap provides diners with daylight and mesmerising views of the surrounding marshes. The entire gable end wall has also been glazed, and is framed in timber and screened from the sun by a bank of angled cedar louvres. Otherwise, there are few external signs of the architects’ interventions.
The new roof profile imitates the original Victorian double-pitch. Designed by structural engineer Price & Myers, it is supported on a series of paired A-framed hoops in square-sectioned tubular steel. The rigid hoops are supported on the existing external walls without exerting sideways pressure, which could topple them.
Backstage facilities, previously housed in a warren of minor industrial sheds, have been rationalised and enlarged, partly by excavating below a grassy bank. Improved ventilation, cooling and lighting have been imperceptibly introduced to the famous auditorium. The energy-saving cooling system uses ground water drawn from a borehole.
Credits
client Aldeburgh Productions architect Penoyre & Prasad Architects structural engineer Price & Myers services engineer Max Fordham & Partners theatre consultant Carr & Angier acoustician Arup Acoustics main contractor Sindell Construction
Refurbishment
- 1
- 2
- 3Currently reading
Snape Maltings Concert Hall, Suffolk
- 4
- 5
























