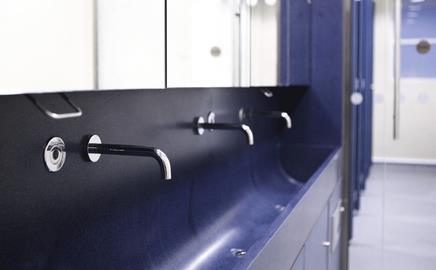If the government is to stand a chance of meeting its school building target, it will need to use standard specifications and designs for a range of elements ÔÇô starting with the loos
If the government is to hit its target of upgrading or replacing 3,500 secondary schools by 2020, it will have to complete four and half of them every week for more than a decade. So any tools for speeding up the process will be absolutely essential.
It was with this in mind that the Department for Children, Schools and Families (DCSF) set out to produce standard specifications and designs for a host of elements in school buildings, such as partitions, floor finishes and lighting. One of the first to be launched, on toilets, is now being piloted and includes the first modular block developed to the new specification.
The aim of the standard specifications, layouts and dimensions (SSLD) is to tell architects what the required performance standards are and to give examples of designs that meet them. SSLDs are now standard in ║├╔ź¤╚╔˙TV Schools for the Future documentation and the government expects them to be adopted in most cases.
Toilets were chosen because they lend themselves to modular fabrication, and were also the subject of a campaign organised by Education and Resources for Improving Childhood Continence, called Bog Standard. Architect Walters and Cohen worked with the DCSF to develop the guidance. Catherine Sunter, an architect with the firm, says: ÔÇťToilets often have poor quality fixtures and fittings. Also, they are often in poorly supervised areas, so tend to generate behavioural problems. This means access is often limited to break times and lunchtime.ÔÇŁ
Limited access can have health implications because children end up not drinking enough during the day. This was one of the issues the Bog Standard campaign picked up on and set a number of design principles about. These are part of the new specifications.
So what does the guidance deliver? Most antisocial behaviour occurs when pupils hang around in the toilets, so to discourage this, the toilet space needs to be kept to a minimum. According to Sunter, this can be done by making the hand washing area an extension of the circulation space. By locating it opposite offices and staff work areas, and incorporating vision panels in the doors, passive supervision can take place throughout the day.
Fixtures and fittings are specified in terms of the performance of materials. The SSLD also explains the reasons for choosing particular finishes and makes suggestions on what to specify. We donÔÇÖt want to stop anyone being creative, says Sunter. ÔÇťWe just want to give them a basic start.ÔÇŁ
Some things are off the menu. Urinals are avoided and toilet cubicles are designed to the minimum size so only one person can occupy them at once. It is also suggested that wash troughs with multiple outlets are preferable to individual wash basins as they reduce the potential for flooding.
Cleaning has been one of the major factors in developing the guidance. For example, eliminating dirt traps by concealing pipework in service zones is suggested.
One of the main advantages of the SSLD is that it should generate enough orders for standardised products to cut the cost of off-site fabrication. Walters and Cohen has worked with offsite specialist Terrapin to develop a ready-made solution that designers can order over the phone. The first example is being installed at Brittons School and Technology College in the London Borough of Havering. Richard Macdonald, TerrapinÔÇÖs sales and marketing director, describes it as ÔÇťan environment that will ultimately enhance and improve overall school performanceÔÇŁ.
The 34m2 module is based on one of the SSLDÔÇÖs five standard configurations ÔÇô a back-to-back layout with a split hand washing area and a wheelchair-accessible toilet. It can be brought to site in two units on the back of a lorry. ÔÇťIt lends itself to a modular approach,ÔÇŁ says Macdonald.
The design needed some tweaking so it could be made off site, but the layout and specification remained intact. ÔÇťThere is flexibility for schools to customise,ÔÇŁ says Macdonald. ÔÇťBut what weÔÇÖre trying to do is hit the standard every time. The more standardised an approach you achieve, the better it is in terms of off-site production.ÔÇŁ
Along with the off-site modules, Walters and Cohen is also working on another set of school loos, for a refurbishment in Havering. Over the coming 12 months the DCSF and Bog Standard will evaluate the two projectsÔÇÖ influence on health and learning, the effectiveness of the design features as well as their hygiene. Sunter says the findings will be fed back into the SSLD to improve efficiencies in design, reduce cost, improve performance and create better value.
Downloads
The key specifications
Other, Size 0 kb
Specifier 13 February 2009
- 1
- 2
- 3
- 4
- 5
- 6
- 7
- 8
- 9
- 10
- 11
- 12
 Currently reading
Currently readingSchool toilets: Bog standard































No comments yet