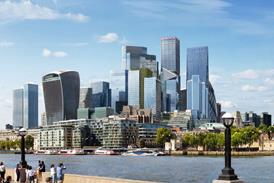The glazed facade at the front indicates the main practical problem that the design had to overcome – the lack of window space on the other three sides. The constraints on the infill site near Brick Lane in London's East End were so severe that the site had lain vacant since the 1950s. The tiny, oblong space is only 5 m wide, and a 900 mm wide strip ran through it as a right of way from the street to a property at the rear.
The site boundaries on the north side and to the rear are the solid party walls of adjoining buildings, and the south side is severely restricted in height by rights of light to the adjoining building. There were also restrictions on the size of the windows facing the boundary across the 900 mm wide right of way.
Sitting on top of a bedroom closet are a row of seven scale models of alternative designs, which tells the story of the struggle that Cheeseman and Carter underwent to unlock the site. Earlier models show a four-storey house, with two versions sporting dramatically curving side elevations. But, as Carter explains, these posed near-insuperable problems over rights of light.
The solution eventually adopted was to dig out a 3 m deep basement and partially sink a three-storey house into it, so that it appears as a two-storey house from the street. "It's a bit of an iceberg," quips Carter. A central void, like a domestic version of a commercial atrium, funnels daylight into the heart of all three floors. The central space is overlooked by an open-tread staircase behind a diaphanous screen of metal rods.
"One of the delights of the three-storey option is that you can open up the interior spaces," says Carter. "If the house were any higher, the stairs and landings would have had to be enclosed behind fire-resistant partitions." The central void is separated from the rooms on either side by nothing more than glazed balustrades. It is lit by a large, remote-controlled Velux rooflight overhead and a full-height window-wall facing south. The house's two bathrooms are tucked up against the rear wall, with the upper one romantically lit by another Velux rooflight directly over the bath.
Considering the limited number of windows, a remarkably liberating sense of daylight pervades the house interior, including the basement. This effect is enhanced by the raking views out through the large front and side windows to the street and the mature plane trees beyond. "We have appropriated the street, like houses around a Georgian square," says Carter.
The roof terrace acts as an open-air third floor, with tables, chairs and climbing pot plants set behind shoulder-height glazed screens.
Postscript
Construction cost £179,000 for 120 m2; £1490/m2
Credits
architect Sarah Cheeseman and Howard Carter of Thinking Space developer Sarah Cheeseman and Howard Carter of Thinking Space structural engineer Price and Myers environmental engineer Mendick Waring lighting consultant Mind's Eye quantity surveyor Brook Barnes James main contractor Malwood Construction
Under £1m
- 1
- 2Currently reading
Let there be light - 16 Club Row, London E1
- 3
























