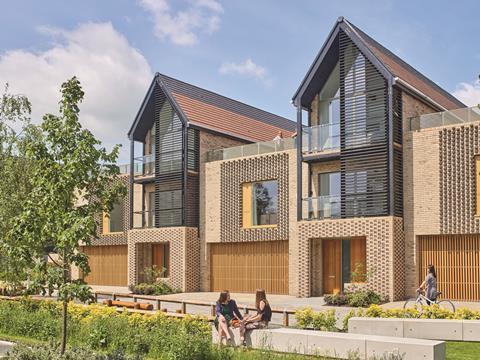Read about the winner and shortlisted entries for this yearŌĆÖs Housing Project of the Year award
Winner: Great Kneighton
Entered by Countryside
This sustainable new community spread over 269 acres between Trumpington and AddenbrookeŌĆÖs Hospital forms part of the Cambridge southern fringe urban extension. The scheme provides 2,550 new homes ŌĆō 40% affordable housing ŌĆō 3,050m┬▓ of retail space, 49ha of public open space, two schools, a community building, a health centre, sports pitches and play areas. As master developer Countryside has transformed this previously inaccessible land, creating a truly integrated housing project, now in its final delivery stages.


Runners-up
Blackfriars Circus
Entered by Maccreanor Lavington
On a semi-derelict site at the southern end of Blackfriars Road and fronting St GeorgeŌĆÖs Circus, this group of residential buildings are designed to be read together as a block from which emerges a landmark, 28-storey masonry tower. The scheme has delivered 336 new homes of various tenures, all now occupied, including 56 social rent homes for Southwark council. It has transformed the area, reinstating Blackfriars Circus and introducing a modest and appropriate residential tower.
Chesterfield House
Entered by HUB
Comprising two buildings of 21 and 26 storeys linked by a seven-storey building, Chesterfield House has provided 239 high-quality build-to-rent homes in Wembley, north-west London. From day one HUB worked closely with local people to ensure the scheme responded to their needs. Feeling an exceptionally high standard of design was essential, it brought in Stirling prize-winner Maccreanor Lavington. The scheme successfully re-establishes the town centreŌĆÖs importance and provides well-planned homes that meet local needs.
Dudley House
Entered by Willmott Dixon / Child Graddon Lewis
As part of the regeneration of LondonŌĆÖs Paddington Basin, Dudley House allows the wider community to benefit from 197 new affordable homes, a school for 840 pupils and other facilities, all contained within a footprint half the size of a football pitch. The fire at nearby Grenfell Tower occurred during construction of Dudley House, and while the latterŌĆÖs cladding design and specification had already been passed by building control, a review was carried out and the specified solid insulation changed to mineral wool mid-construction, without cost implications.
Keybridge
Entered by Mount Anvil and FABRICA by A2Dominion
Keybridge is a collection of 598 studio, one-, two- and three-bed mixed-tenure homes in Vauxhall. Set across six buildings of varying heights, the scheme replaces the former BT Telephone Exchange building, which was known as the UK capitalŌĆÖs ugliest building. As well as homes, the development comprises a selection of cafes, shops and offices to enhance and support the economic stability of the area for future generations, while one acre is dedicated to new public space.
Mulberry Park
Entered by HTA Design
At the suburban edge of Bath, this family-focused neighbourhood of 700 homes forms part of a wider masterplan by HTA to redevelop the old Ministry of Defence site at Foxhill for local housing association Curo. This first phase of 275 homes establishes an avenue connecting to a new park for the wider Combe Down neighbourhood. A range of housing types creates a varied place, providing greater choice for residents buying or renting, along with a new school and community centre.
Rochester Riverside
Entered by BPTW
This development on a large brownfield site beside the River Medway will eventually deliver more than 1,400 new homes and 8,000m┬▓ of commercial space. Across the first four phases of a seven-phase masterplan, BPTW developed a design for 656 homes of all tenures, working with HTA, which developed the original masterplan and undertook the design of 32 homes and commercial space within the first phase. The majority of homes are in walking distance of RochesterŌĆÖs high-speed train station.
New Garden Quarter
Entered by Pollard Thomas Edwards
New Garden Quarter in Leyton, east London, provides a new neighbourhood of 471 mixed-tenure apartments around a major new car-free square. More than 45% of the homes are large, family flats of three bedrooms or more, across all tenures. The homes are highly energy-efficient, with excellent fabric performance and low carbon emissions, a 35% reduction beyond the requirements of Part L. An on-site combined heat and power plant feeds into every home, and all housing is topped with green and brown roofs and photovoltaics.



























No comments yet