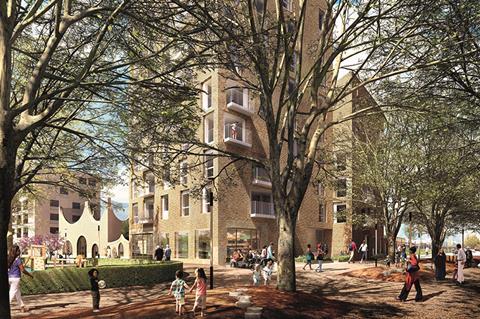Read about the winner and shortlisted entries for this yearÔÇÖs new Delivering Social Value Award
Winner: Central Somers Town
Entered by DSDHA
Wedged between railway lines approaching LondonÔÇÖs Euston and KingÔÇÖs Cross stations and hemmed in by the Euston Road to the south, Somers Town has about 5,000 residents, of whom 70% live in Camden
council-owned homes. Looking to revamp the area, the local authority worked with residents to understand their priorities for investment which the masterplan, drawn up by DSDHA, was designed to deliver. DSDHA worked in collaboration with other architectural practices that were designing various elements of the scheme, responding to the detail of each individual building brief. The firm engaged with local people face to face, in an effort to understand concerns such as air quality, gentrification and anti-social behaviour. Throughout the Central Somers Town project, DSDHA demonstrated a commitment to social value, diversity and democratising architecture. The effective use of public land, funded through the sale of the minimal possible amount of land, was the central economic objective that unlocked the social value of the scheme.


Runners-up
Pagabo
PagaboÔÇÖs core business is helping organisations to maximise social value from the procurement process and supporting suppliers to deliver greater social value through their contracts. The Hull-based consultant has always placed social value at the forefront of its agenda, ensuring that the projects delivered through its frameworks provide genuine opportunities for transforming peopleÔÇÖs lives and local economies. It has around ┬ú1.6bn of construction activity completed or procured through its frameworks, equating to ┬ú2.63bn of social return on investment since 2017. Pagabo also uses best-in-class software from its partner Social Profit Calculator, which provides detailed information on the social value and economic benefits of a project.
Stockwell Park Hall of Fame
Entered by Rock Townsend Architects
The Stockwell Park Hall of Fame began life in the 1950s as a brutalist sunken play area for a local housing estate, but over time it became run-down and unsuitable for children. RTAÔÇÖs design involved knocking down perimeter walls and opening up access routes through the space to connect it with the street. With improved access the football and basketball courts have been opened up, sharing the space with street artists. The space has been transformed into a community hub for residents, schoolchildren and artists. The Hall of Fame remains a thriving street art space, but can now be used for multiple activities and has been opened up to the wider public, hosting varied activities during the day and the evening.
Tower Gardens Pavilion
Entered by Perfect Circle
Perfect Circle oversaw the transformation of a derelict site in Skegness into a space that responds to the needs of both users and the wider community, while supporting local businesses and protecting the surrounding environment. Tower Gardens Pavilion is the town councilÔÇÖs biggest project to date, offering safe, comfortable space for a wide range of community needs. From the tendering stage, Perfect CircleÔÇÖs project management, cost management and health and safety guidance was led by the key objectives of listening to and supporting the local community. Consultations with local people offered insight into what social value meant to them and how the building could achieve it, including increased employment and the provision of somewhere pleasant and accessible for elderly people to meet.
University of St Andrews student housing
Entered by HLM Architects / Sir Robert McAlpine
HLM invested in its own Thoughtful Design Toolkit (TDT), a suite of digital tools enabling designers and commissioning clients to define, develop and assess their building projects in an evidence-based way to ensure the vision of the project is delivered. When working with Sir Robert McAlpine on new student residences at the University of St Andrews it used its TDT to measure the impact of the buildings on people using them. HLM believes the project delivers on important priorities for student experience and wellbeing. The firm worked closely with the client to deliver a non-institutional, context-sensitive design that promotes social mixing with a spectrum of shared living and study spaces. It estimates that the design of the halls generates around £1.2m in social value per year for the students living there.



























No comments yet