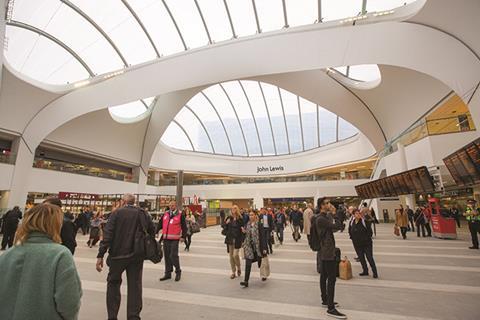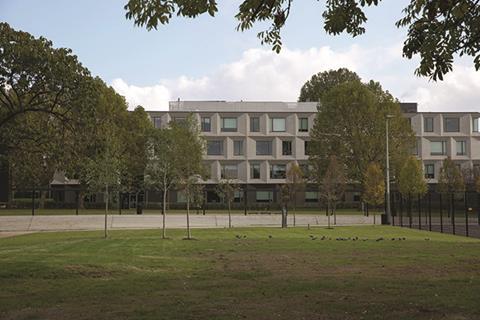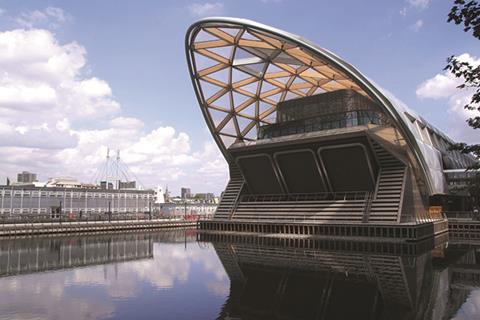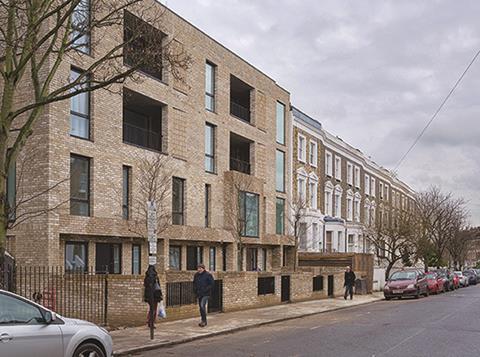It’s been a bumper year for both major and more modest buildings, from the Walkie Talkie to Vaudeville Court - but are they wonders or blunders?

Walkie Talkie
Some buildings are so controversial that they appear to have been around for years. But believe it or not Rafael Viñoly’s Walkie Talkie only finally completed this January with the opening of its Sky Gardens. And true to form, like the planning debacle and pyrotechnic sunrays before it, this too courted a predictable storm of controversy. While several visitors appreciated the views, many questioned the legitimacy of its “garden” status and made unfavourable comparisons to the anodyne sterility of an airport terminal. The City of London accused its designers of deviating from the approved proposals and threatened (as yet unrealised) enforcement action. And even the president of the London Historic Parks and Gardens Trust claimed that the gardens exhibited less interest than “your average domestic conservatory”. Furthermore, hot on the heels of garden-gate came a damning environmental report in the summer laying the blame for multiple “wind disturbance incidents” around the building squarely at the Walkie Talkie’s door. For most buildings such opprobrium would have been sufficient but once again the Walkie Talkie proved its unprecedented capacity for controversy when in September it won the Carbuncle Cup, our sister’s title BD’s annual prize for the worst building in Britain. Not only was the Walkie Talkie the outright and unanimous winner but it broke Carbuncle records by being one of the most popular nominees in the previous year’s competition.
Architect: Rafael Viñoly
Contractor: Canary Wharf Contractors

Weston Library
It’s not every day that one of the world’s most important libraries and Britain’s second biggest library collection requires an overhaul but that is exactly the reason behind Oxford’s new Weston Library, which opened in April. Formerly known as the much-revered New Bodleian Library, the Weston formed an extensive redevelopment of Giles Gilbert Scott’s original grade II-listed building. Designed by Wilkinson Eyre, the £80m scheme sought to retain and restore the warm, richly textured limestone facades of Scott’s building as well as a number of notable interiors. New intervention came in the form of an ambitious concept which essentially involved disembowelling the centre of the building by dismantling and rebuilding the 11-storey book stacking tower at its core. The Wilkinson Eyre tradition of extracting architectural drama from engineering innovation is also maintained here by the new internal tower being treated as a “floating stack” suspended two storeys above the ground to allow a new entrance foyer underneath. But for all its structural intricacy, this is an endearingly modest and restrained scheme, seeping sensitively into the original building while dramatically upgrading the safety and facilities the renowned institution offers. It stands as 2015’s key academic conservation project.
Architect: Wilkinson Eyre
Contractor: Mace

Birmingham New Street station
Up until this year, Birmingham New Street was one of the most reviled buildings in the country. Voted the worst station in Britain just last year, it was squalid, uninviting, dingy and oppressive, the very epitome of the term “concrete eyesore” and a spiteful example of 1960s architecture and planning at its very worst. But thankfully such horrors are now a thing of the past as the new Birmingham New Street emerged from the wreckage of its predecessor in September. For the past five years a massive £750m reconstruction had been taking place while the station remained in use and its completion revealed a terminus utterly transformed. A shopping centre has been incorporated into the station and for the first time since its Victorian forbear, New Street has a legible external architectural identity in the form of the shimmering metal skin applied to its envelope. But arguably the biggest impact was made by its new central concourse, a soaring, whitewashed volume surmounted by a series of curved, strutting piers and trusses threaded through bulbous skylights. Of course, a scheme of this scale and complexity came with its share of controversy, some of which resurfaced at its opening. Concept architect AZPML (working with architects Atkins, Haskoll and contractor Mace) was particularly aggrieved by the replacement of the plaster panels initially envisioned to encase the concourse trusses with tensioned fabric. It also seemed a pity that the platforms were largely unchanged and remained banished underground. But there can be no doubt that the new Birmingham New Street is a monumental improvement on its predecessor and represented one of the
biggest infrastructure milestones
of the year.
Architect: AZPML / Atkins / Haskoll
Contractor: Mace

Burntwood School
Just when you thought the BSF (��ɫ����TV Schools for the Future) programme had been permanently consigned to the dustbin of history, it resurfaced in spectacular style at this year’s RIBA Stirling prize. Burntwood School by AHMM was announced as the winner of the 2015 Stirling prize in October, trumping the bookies’ favourite, the Whitworth Gallery extension by Muma. Initially procured in 2009, the £41m school was one of the last to be funded by the BSF programme scrapped by the incoming coalition government the following year. Therefore for BSF supporters, the win served as a symbolic last hurrah for a programme consistently criticised for financial profligacy but, to their minds at least, capable of producing exceptional design. It also provided a convenient political sop for those who maintain that in design terms, the government’s current emphasis on standardisation and efficiency, as exemplified by the Priority School ��ɫ����TVs Programme (PSBP), compares unfavourably with the architectural excellence allegedly produced by the earlier funding regime. Burntwood School therefore effectively encapsulates the ideological paradox and political polarisation that still afflicts the UK schools building programme in the age
of austerity.
Architect: AHMM
Contractor: Lendlease

Crossrail Place
Crossrail is one of the few 2015 projects that appears to have been around longer than the Walkie Talkie. But longevity aside, this year marked a huge milestone in the glacial gestation of Europe’s biggest underground construction project. Foster and Partners’ Crossrail Place opened back in April, the four-level, 300m retail block located above the planned Crossrail station at Canary Wharf and itself surmounted by an extraordinary linear garden. As such, Crossrail Place is hugely significant as it offers the public a first glimpse of the physical appearance of the generation-defining infrastructure project that is set to utterly transform London’s transport network and urban fabric. It therefore set the scene for the further openings that are to follow in the years to come. Certainly in terms of scale and impact, Crossrail Place promises that Crossrail’s physical impact on the city is going to be dramatic. The structure bestrides West India Quay like a vast floating container and yet deftly softens its industrial aspect with its barrel-vaulted ETFE and timber roof garden. Back in 1999 the Jubilee line extension revolutionised London tube stations by introducing natural daylight for the first time, as Foster’s nearby Canary Wharf underground station so dramatically displays. If Crossrail is about to give us shops and gardens too, then its impact on London’s public realm could be equally transformative.
Architect: Foster + Partners
Contractor: Canary Wharf Contractors

Vaudeville Court
Three years ago it would have been unthinkable that local authorities might once again become one of Britain’s key providers of social housing. But with the loosening of Treasury funding in 2013 and the potential erosion of the role of housing associations, as earmarked by this autumn’s Housing Bill, this might well become the case. Already there is evidence of council authorities playing a direct role in building or at least procuring council housing across the country. And, if we are about to embark on a new era of council housing, Vaudeville Court provides a promising architectural precedent of what might be in store. Completed in January, the £2.3m north London development provides a sensitive yet spirited reinterpretation of its adjacent Victorian townhouses as well as the wider London terrace typology. The scheme was shortlisted for the Housing Design Awards in June and won ��ɫ����TV’s Small Project of the Year in April. If the next generation of council housing looks like this then the future could look very good indeed.
Architect: Levitt Bernstein
Contractor: Rooff


























No comments yet