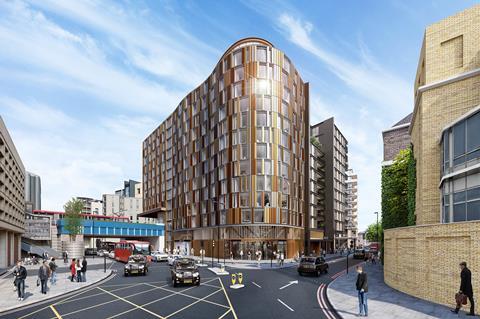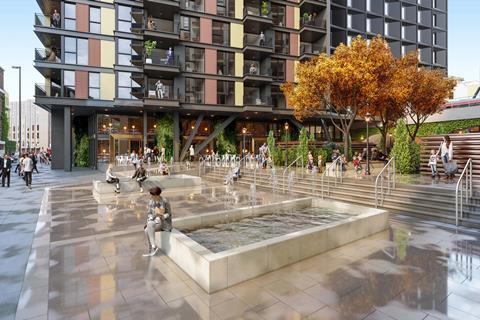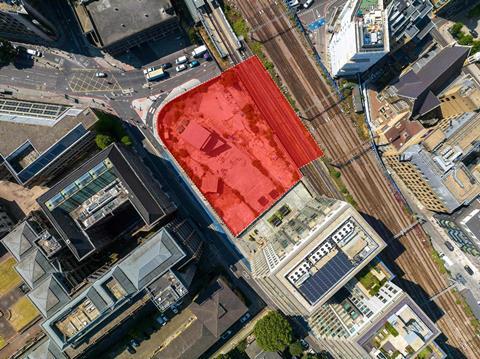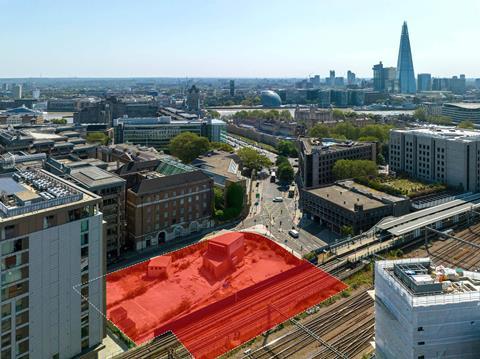
(BSBG) has submitted a Section 73 planning application for the Royal Mint Street Phase 2 development, with a number of amendments and revisions to the consented scheme primarily targeted at improving operational activity between residential and hotel uses, enhancing internal efficiency and creating a viable proposal for construction.
The site is located close to the Tower of London and Tower Bridge, and is the second phase of the two-phased Royal Mint Street masterplan development featuring a mix of residential and hospitality units contained within four buildings. Phase 1 includes 266 residential units across three blocks (Blocks B, C and D), and was completed in 2020.
The original proposal for Phase 2, a single mixed-use block (Block A) containing 269 hotel/aparthotel rooms and 79 residential units, received initial planning permission in March 2012. However, in the ensuing decade, ensuring viability of the scheme proved unsuccessful due to the complexity of site constraints.
The site will be developed by an international property developer and recently announced partner with Network Rail, IJM Land, which will fund and deliver the project. BSBG was engaged to redesign and reconfigure elements of the planned scheme with a focus on improving functionality, access, escape routes and internal space planning. Revisions to the scheme resulted in the provision of 450 aparthotel units - with Staycity earmarked as the operator - and 79 private residential apartments.

DLR adjacency and heritage views
Several challenges exist in and around the plot, which is predominantly hard-surfaced open land and railway viaducts; its adjacency to a DLR track (the Bank branch of the DLR enters the site at the east end and drops down below ground in the central section), neighbouring Tower Hill station and a DLR smoke extraction tunnel which cuts directly through the site are three of the key obstacles requiring innovation-led creative solutions to overcome. Additionally, the site is located within the setting of a key heritage asset - the townscape view from The Queen’s Walk to Tower of London is one of London’s most sensitive heritage locations.
Working around the existing Network Rail and DLR infrastructure, the proposed design extends 15-metres over the DLR tracks, requiring approvals from both organisations. Permission for the development must also be sought from the Royal Palaces, although as BSBG head of studio Shaham Ahmed explained, it was important for the design to remain within the originally approved massing.

“The submitted Section 73 redesigned the building’s envelope and some elements of the façade to suit the revised brief,” he said. “It gave an opportunity for our +studio design team to provide their design expertise on a very unique and sensitive project.
However, in consideration of the consented design and heritage views we also worked alongside the council planning office and heritage specialists to retain the original intent for the south-facing (undulating) façade to ensure continuity with the previous consent.”
Structural challenges
Alistair Bradley, associate director, commented that the project’s success will largely be dictated by the structural challenges and how they are overcome.
“We believe this to be one of the most challenging sites in London,” he said.
“There are many restrictions and constraints. The scheme is highly complex, requiring a build over an active DLR line. Multiple steel trusses have been incorporated into the architecture - from a coordination perspective, it’s extremely technical. We are also providing a new Tower Gateway DLR entrance, including lift, so commuters can access the station from the edge of the site.”

He continued: “Despite the variety of challenges these different dynamics represent, the process of re-design and planning has been exhilarating for us as a firm, and has driven our teams to provide innovative solutions that have created a viable scheme - to the delight of the client and all stakeholders involved with the project.”
Ahmed finished by adding: “The client and project benefitted from our technical expertise to truly unlock the value of the site and find a way to bridge over two railways with a suspended steel structure and a limited site footprint. Our extensive knowledge of building over and near railways while balancing the aesthetic needs and historical nature of this site has resulted in a workable solution, as inferred by our Section 73 submission. We are very much looking forward to the project progressing from this key milestone.”
BSBG is the Section 73 concept design and Stage 3 Architect on Royal Mint Street Phase 2. The scheme will be moving towards technical design and construction following planning approval which is due in Q3 of this year.
Website:


























