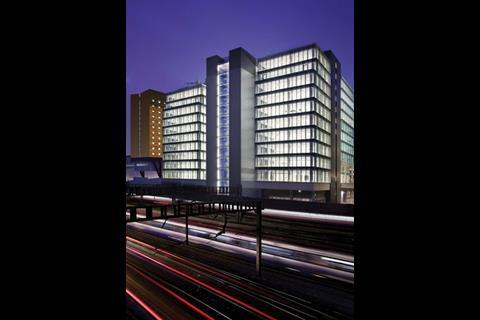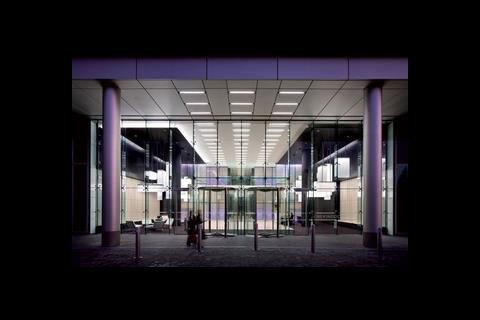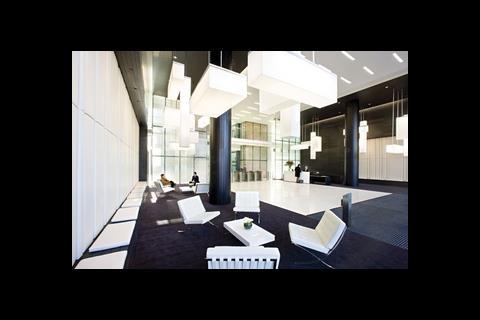With its BREEAM ŌĆśexcellentŌĆÖ rating, this office building proves that speculative development is no excuse for compromise
Sustainability can flourish even in the competitve world of speculative office development. The proof is One Kingdom Street in LondonŌĆÖs Paddington, a 12-storey scheme that, in addition to its low carbon footprint and BREEAM excellent rating, is characterised by extensive prefabrication of heating and cooling systems for plant rooms and pipework assemblies and of switchroom equipment.
While the project was on site, contractor Skanska produced a monthly environmental monitoring report covering 18 categories, such as electrical consumption and diesel use by vehicles and generators.
This was reviewed by Faber Maunsell, the sustainability and engineering consultant, and regular meetings were held to study opportunities to minimise impact on the site. The monitoring helped keep carbon emissions down and also allowed the client, Development Securities, to undertake 110% carbon offsetting on the works.
Despite being a speculative scheme the building was designed with sustainability at its heart. It has geothermal piled systems for heating and cooling, solar water heating and a range of other innovations.
Martin McLaughlin, Faber MaunsellŌĆÖs project manager, said: ŌĆ£Throughout the project, an emphasis on teamwork and close liaison was critical to ensuring that architectural, structural and services elements operate as an integrated whole, rather than as disparate systems.ŌĆØ
About 50% of the buildingŌĆÖs piles are fitted with two geothermal pipes in parallel within the pile cage. These act as a large heat exchanger, rejecting heat from the building to the ground in summer, and recovering it in winter. It is hoped that this will be sufficient to supply space heating to all common areas throughout the year. Coefficients of performance for the system are expected to vary between 2.5 and 7.
Cooling requirements are minimised by extensive solar shading, using both horizontal and vertical fins and high-performance solar controlled glazing units.
A range of heat emitters and terminal units is used to suit the needs of each space. In the atriums and reception area, for instance, an underfloor system is used for heating in winter and cooling in summer. In glazed areas, perimeter trench heating is used to minimise losses through the glazing.
In the office spaces, a four-pipe fan coil system provides heating and cooling. In heating mode, low-temperature water (flow 55┬║C/ return 35┬║C) is supplied by ultra-low NOx condensing boilers ŌĆō with the low return temperatures ensuring the system is operating in condensing mode and maximum efficiency. Heat is also recovered from the office extract air through the use of thermal wheels incorporated in the roof-mounted air-handling units.
In cooling mode, the fan coil units are supplied with elevated temperature chilled water, with a flow temperature of 10.5┬║C and a return temperature of 15┬║C. This, combined with larger than usual heat exchange coils in the fan coil units, ensures the fan coils run dry so no latent energy is lost to condensation. An additional benefit of this arrangement is reduced maintenance requirements for the fan coil system.
Domestic hot water is supplied by 126m2 of roof-mounted solar panels, supplemented by the central boiler plant. It is anticipated that the solar heating will meet all hot water requirements in summer and will be used to pre-heat water in winter.
In the Cat A phase of the project, linear fluorescent T5 luminaires were fitted to all floors, with lighting control modules and a plug and play modular wiring system. This will make it easier for tenants to link their own lighting to the buildingŌĆÖs lighting management system. Lighting is zoned on a floor-by-floor basis, though tenants will be able to fine-tune the zoning.
On the first three storeys, where Faber Maunsell designed the fit-out for the tenant, the lighting has been linked to PIR presence detectors and photocells. This will ensure that lighting energy consumption is minimised through a combination of daylight linking and by switching lighting off when areas and zones are unoccupied ŌĆō a concept that will be applied to the whole building.
In the reception area, Faber MaunsellŌĆÖs specialist lighting group has used LEDs to great effect, projecting up a two-storey-high glass screen. The colour-shifting lighting provides a subtle transformation throughout the day.
Source
║├╔½Ž╚╔·TV Sustainable Design
























No comments yet