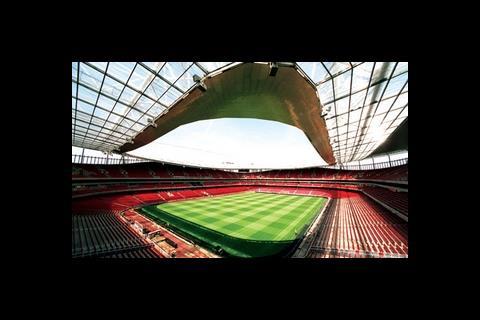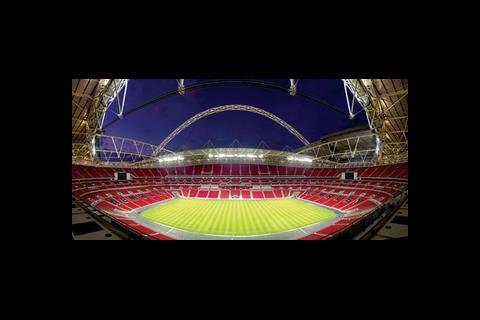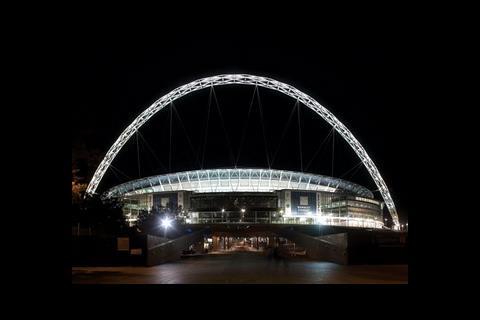In this month’s engineering services cost model, Davis Langdon Mott Green Wall reviews the principles of football stadium design, focusing on the implications for the services
The urgent safety-related works that led to all-seater stadiums in the 1990s have been followed by a new wave of developments. Most Premiership football clubs have made significant investments in their facilities, largely thanks to the increased income from television and sponsorship. But there is potential for development in the higher echelons of the Football League, where gate receipts are a key factor in the financial success of clubs.
In addition to the obvious driver of greater gate receipts from increased capacity, stadium redevelopment raises a club’s profile, bringing with it the possibility of ground sponsorship and additional revenue from ground-sharing and other sports events and even as an entertainment venue.
Relocation and redevelopment of grounds plays a significant part in the wider regeneration of their surrounding area, and in improving links between clubs and the community. The role of the commercial developer should also be acknowledged, whether driven by the opportunity to redevelop the existing site or to use sport to anchor a broader commercial development on a site, particularly out of town.
Getting a big stadium development right can be a complex process, and will depend largely on whether it is to be a multipurpose venue. The scheme needs to satisfy three groups:
• the spectators, who are motivated by the quality of the experience and, to a lesser extent, the range of facilities provided in terms of comfort, safety and crowd control issues;
• the players and playing staff, who will be concerned with the quality of the pitch, predictable playing conditions and atmosphere, and backroom facilities;
• the owner, and its need to maximise revenue and profitability through capacity and usage, generation of income from club seats and boxes, hospitality income, concessions, ground sponsorship, advertising, parking and the use of conference facilities, etc.
Design drivers
Stadiums need to be highly functional buildings, providing safe and satisfactory viewing conditions for large crowds using minimum resources. Details of the typical internal design criteria for large stadiums are included in Table 1 (attached).
One of the key areas is the services distribution. The disparate location of the areas that need servicing and the semi-industrial quality of such buildings largely precludes the use of concealing finishes.
The integration of the services with the structure, particularly in the concourse areas, to produce clean, unobstructed links is of primary importance and can be achieved cost- effectively by, for example, using buried distribution ducts housing all services around the perimeter of the structure. These distribution ducts link the primary plant areas to the main vertical services cores. Also, the concourses and accommodation typically required tend to take up most of the available space in the superstructure, which means that the primary mechanical and electrical plant needs to be located at service and roof levels. This obviously requires a detailed and clearly thought out design for the desired effect to be achieved.
Lighting
Lighting can be one of the most complex areas of the design, including light pollution and the impact of outdoor lighting on the surrounding area. This tends not to be such a problem with big venues because the light generally remains within the confines of the stadium. However, it is an important consideration in smaller grounds with fewer floodlights. Aiming floodlights carefully and using fixtures with precise photometric data is a significant part of the solution.
Stadiums have moved away from big corner towers to systems mounted on or below the roof of the stand, bringing the floodlights into the roofline, which has aesthetic benefits as well as controlling the light and possibly giving higher lighting levels from the same energy input. Also, most planning authorities no longer want to see big towers.
For larger stadiums, the requirements of television companies – and, indeed, sponsors – have become increasingly important. The illuminance levels (dictated by Fifa for internationals), colour rendering and temperature of the light sources need to be optimised to give the best television picture. Light sources are almost exclusively metal halide.
In addition to the pitch lighting, separate lighting systems will also be needed as follows:
• Terrace lighting – to provide a safe environment for the spectators and a good visual environment for TV coverage. Typically metal halide-type floodlights, providing good colour rendition and long lamp life, mounted within the roof and accessible from gantries and walkways. Normally controlled from a PC- based system.
• General lighting – in big stadiums, a fully automatic lighting control system is provided to all areas through a networked system, giving control by means of timed schedules or PIR movement detectors with manual override where appropriate, depending on the area being served. Dimmable scene-set controls may be provided to lounge areas.
• External and feature lighting – including concourses, pedestrian and vehicle routes, car parking, outside broadcast area. May include uplighting and floodlighting to complement stadium elevation. Should be designed to minimise light pollution to the surrounding area.
It is important to note that different types of stadiums will require different lighting solutions depending on the activity or range of activities, so specialist designers and manufacturers should be used. Flexibility in design and positioning and the ability to vary lighting levels are gaining importance as the pace of stadium development increases around the world.
Pitch irrigation
In addition to the normal provisions for cold water supplies, a separate tanked supply, fed from the incoming water main, is normally provided for pitch irrigation in large stadiums, and procured as part of the specialist pitch package.
Domestic hot water
Hot water is normally generated and stored centrally to serve areas of high demand, such as players’ facilities, lounge rooms and main kitchens. Remote or standalone systems that are used only on match days, such as for concourse toilets, are served by local electric instantaneous water heaters.
Washbasins should be single outlet, touch-free taps with timed spray outlets to limit water usage. Because toilets will be used infrequently between match days, infra-red movement detectors should be provided to limit water consumption.
Boiler flues
With a high installed boiler load, the dispersal of the products of combustion and the need to discharge them well above the level of the spectators in the stands means a conventional flue system is difficult to achieve. A flue dilution system allows the exhaust gases to be discharged at a lower level and so tends to be the preferred solution.
Space heating
A combination of methods is likely to be installed to suit the widely different usage patterns of the various areas:
• players’ areas – radiators to toilets and store rooms, VRF heating and cooling to changing, dining and lounge areas and offices, underfloor heating to changing areas;
• match day concourse areas – electric panel heating to stairs (where enclosed), plantrooms, stores and sales kiosks, no heating to concourse areas or toilets;
• executive and administrative areas – VRF heating and cooling to the smaller lounges and boxes, radiators to the toilets, central air supply to the kitchen, central air supply with reheat to the larger lounges, a combination of VRF heating and cooling and central air supply with reheat to the offices, depending on the size and location;
• main kitchen area – central air supply with reheat to main areas, with VRF heating and cooling to the office areas.
Under-pitch heating
The pitch heating is normally carried out by a specialist contractor. However, power, water, LTHW supplies and a drainage connection are required to be provided as part of the M&E package.
Cooling
This is normally provided to VIP, high-occupancy or high heat gain spaces such as the suites and specialist rooms, including television studios, conference rooms, offices etc, and to specialist areas such as communications/server rooms.
All air systems with cooling coils fed from central CHW plant are used to serve larger areas with high fresh air requirements, while a VRF system serves smaller areas with low fresh air requirements, providing heating and cooling. Where standalone areas are remote or require controlled environments, split AC units may be provided for cooling.
Ventilation
Ventilation is provided either in the form of all air systems to areas with high fresh air requirements or to provide minimum fresh air to other areas served by VRF or fan coil units. The AHUs serving the former are provided with inverter drives to modulate the amount of fresh air according to the occupancy levels. A boost option may also be provided where peak occupancy may exceed general design parameters.
As the boxes face on to the pitch, they may be provided with local heat recovery ventilation units connected to the front face of the box.
It may also be beneficial to provide openings at the rear of the top tier of the stadium to provide a natural flow of air upward and stop heat building up in these locations in summer. Air movement fans would aid air flow through the concourse levels.
For larger stadiums, the requirements of television companies – and indeed sponsors – have become increasingly important
Sales kiosks are provided with a general extract system; kiosks with cooking facilities are provided with a fire-rated extract over the cooker range with make-up air being drawn via the front counter from the concourse.
Fire protection
Fire protection measures typically comprise a fire hydrant installation located externally around the perimeter of the stadium, dry risers at each fire-fighting shaft, and hand-held extinguishers. Fire-fighting shafts with lifts are also normally required. Typically, fire-fighting lobbies are mechanically ventilated and all escape stairs provided with natural ventilation.
Sprinkler protection is provided to basement areas and kiosks with cooking facilities may have a high-fog water-mist protection system in addition to a fire-rated roller shutter.
Standby generation
Standby generation will be provided to support essential emergency services and pitch floodlighting. All the floodlights are hot strike to provide full pitch illumination on changeover to generator supply on mains failure.
Uninterruptible power supply
UPS systems will be needed by various essential services including main and sub communication rooms, data and power equipment, fire alarm and PAVA systems, security and crowd control monitoring equipment and the stadium control room.
Cable containment
Separate underground cable ducts are required to accommodate TV outside broadcast cabling from the vehicle to various positions inside the stadium including match camera positions and power supplies to the pitch perimeter.
A duct network may also be provided under the external concourse to serve external lighting, CCTV and vendor stalls.
Fire alarm system
An L2 type analogue addressable fire alarm system is normally provided throughout the stadium. However, some of the concourse areas may be classified as sterile, ie having no fire load, and so may be designed to a lesser standard.
PAVA system
A public address voice alarm system should be provided to allow secure, fail-safe and high intelligibility emergency speech broadcast at all times to all areas, as well as providing a general purpose public address event sound relay, background music and match entertainment music system.
Because of the sophistication of some of these systems, a specialist PA consultant may be necessary.
Security systems
The following security systems are normally required:
• CCTV – this normally provides surveillance throughout the public areas of the stadium including the main seating areas, internal concourse, all entrances and exits, car parks and external areas.
• Intruder detection system – detection will be in the form of magnetic door contacts, passive window contacts and infrared sensors. Individual protection may also be required to selected areas, accessible via keypad.
The system will operate over the stadium structured cabling network.
• Access control system – a proximity access control system is normally provided throughout the non-public areas of stadium. The system will operate over the stadium structured cabling network.
• Turnstile monitoring and exit gate release system – a turnstile monitoring system may be installed to monitor, display and provide real-time analysis of the turnstile counts. This calculates attendance based on the remaining space and warns operators when a particular stand is near to capacity.
A dedicated exit gate locking system may also be provided to control crowd movement and ground security. Each exit gate will be electronically locked using electro-magnetic devices and provided with a local power supply unit and batteries so it can be released on power failure.
Match control room
The match control room will be the hub for match-day operations with the front end of life safety systems and control systems for public address and voice alarm systems, fire alarm system, stadium lighting, police and security operations including CCTV, turnstile monitoring and exit gate control.
The control room layout and positioning of services will be formulated with the design team, security services, building control, police representatives and client. There should be a generator emergency power supply with UPS back-up to serve the control room if there is a mains failure.
Police and ambulance service will install their own communication systems within the match control room.
Lifts
Vertical transportation in stadiums is inherently difficult due to the high numbers of people arriving over short periods. A range of lifts and possibly escalators should be used at times of peak use. The design parameters will be based on estimated arrival rates over peak periods for the occupancies of the suites.
Passenger and goods lifts will be grouped to suit the configuration of the entry points to the stadium.
Miscellaneous systems
Other systems normally provided are:
• Stewards’ telephone system – to provide communication between the match control room and the key stewarding points around the stadium. This is intended for match-day use as a back-up to the stewards’ radios.
• TV distribution system – TV network to CAT 6 cabling to be provided. The TV system to be provided with inputs from the TV studio, terrestrial and digital signal inputs from a central TV distribution. A major stadium will require several hundred outlets.
• Referee call system – to allow the match officials to indicate to the teams that they should proceed to the pitch, through a series of call points and lamps and buzzers.
• Scoreboards and video screens – power supplies to be provided to the scoreboard(s) and video screens within the stadium bowl.
• Power supplies for pitch perimeter advertising hoardings.
• Power supplies for pitch grass growth system – at various points around the pitch perimeter.
• ICT and structure cabling – a structured cabling network may be provided throughout the stadium to provide a common platform for the connection and efficient intercommunication of all ICT systems as detailed above.
At first glance, the design of the services for major stadiums does not perhaps appear complex in itself. However, the number of different systems and their highly specialist nature mean that when considered as a whole, and with the necessity to conceal as much of the services distribution as possible where there are few concealed finishes over huge areas, the brief to produce a good, cost-effective design is a challenging one.
Downloads
Table 1: Typical internal design criteria
Other, Size 0 kbCost model: new football stadium of 100,000m2
Other, Size 0 kb
Source
ºÃÉ«ÏÈÉúTV Sustainable Design




























2 Readers' comments