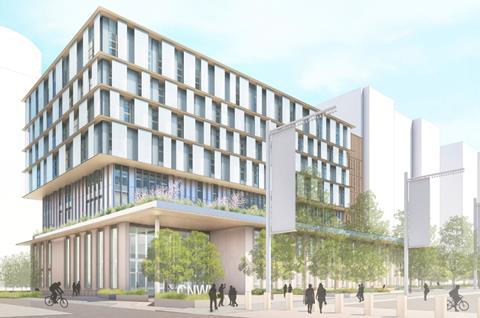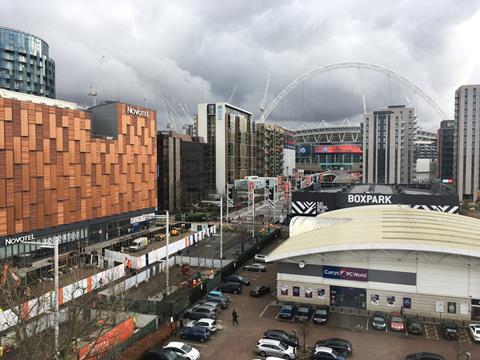New College of North West London campus is earmarked for the site of the Olympic Office Centre
Demolition work is expected to start next spring after proposals for a new 14,000sq m campus for the College of North West London have won the backing of Brent Council.
Members of the authority’s Planning Committee have resolved to grant permission for the eight-storey development, earmarked for the site of the Olympic Office Centre in the shadow of Wembley Stadium.
Final planning approval for the scheme, designed by Wilkinson Eyre and which will cater for 3,000 students a week and have 250 staff, now rests with the Greater London Authority.

The £60m construction contract is being let as a two-stage deal although no firm has yet been formally appointed. Firms thought to have run the rule over the scheme include Wates and Morgan Sindall.
Demolition is expected to start next May with the college due to be completed by the end of 2026.
Others working on the job include QS Stace, M&E consultant Max Fordham and structural engineer Eckersley O’Callaghan.
Wilkinson Eyre said its concept for the building organised and expressed college activities – ranging from construction skills to English for speakers of other languages and health-and-beauty courses – in a series of identifiable horizontal layers, linked through a full-height atrium.
Heavy-duty construction engineering workshops are at the base of the building, visible from Olympic Way. Escalators take the main student cohort to the campus’ second-floor concourse, which hosts student services, a cafeteria, a TV studio, and a large outdoor amenity deck with views up to the Wembley Arch.

The five floors above are mixed-mode flexible arrangements of classrooms and social study spaces that will be naturally ventilated with decentralised mechanical ventilation with heat recovery.
The third floor features a unit for students with profound and multiple learning difficulties, designed to “tread a careful line between inclusion and separateness”.
The top floor has senior management team accommodation; staff areas are distributed on each floor of the building.
Wilkinson Eyre’s client for the project is United Colleges Group, which was formed through the 2017 merger of the College of North West London and City of Westminster College.




























No comments yet