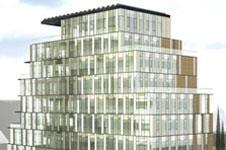Isola will incorporate renewable energy capture including photovoltaics and ground source thermal capture
Architect William McDonough + Partners has designed an eco-friendly office building in Milan, Italy.
The San Francisco-based firm is working with developer Hines Italia on the Isola office building as part of the larger Porta Nuova redevelopment scheme.
Isola is an 8,600m², 10-story structure in a residential part of the redevelopment zone. It is also designed for adaptation to housing.

The building represents a pilot project for US Green ��ɫ����TV Council's LEED certification of large urban redevelopment schemes.
Mark Rylander, AIA director, said: “The project is highly constrained from a site and zoning perspective.
“We spent a great deal of time and thought on the scale and massing to be sure that this building would address the constraints and also relate to its neighbours in an appropriate way.”
Isola will incorporate renewable energy capture in a number of ways including photovoltaics and ground source thermal capture.
It will also have a high-performance building envelope consisting of unitised panels of glass, metal and terra cotta.
William McDonough said: "The Hines team understands what it takes to imagine the cities of the future as models of life-affirming human intention -- and actually work towards that goal."
The project team also include local architect TEKNE, structural engineer Arup, and MEP engineer Hilson Moran.
One of the largest of its kind in Milan at 340,000m², the Porta Nuova scheme will include housing, retail, offices, cultural venues, a community centre, an exhibition space, and a local government hub.
Kohn Pedersen Fox Architects, Pelli Clarke Pelli Architects, and 22 other local firms and from around the world are also involved with the project.
Porta Nuova will also be the debut of the LEED rating system in Italy.




























No comments yet