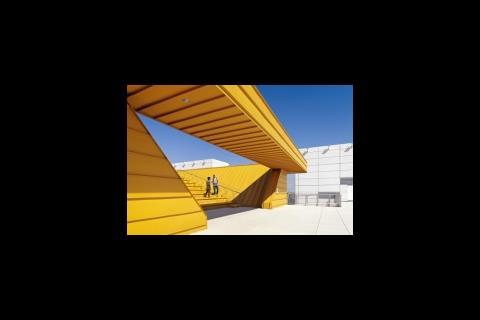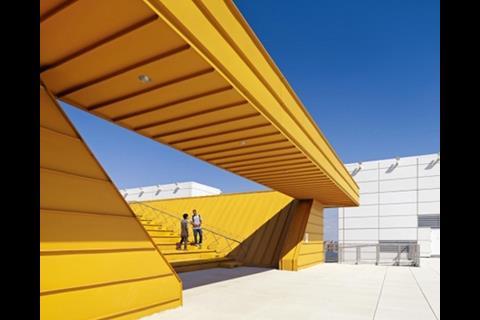Newly renovated New City College of New York Bernard and Anne Spitzer School of Architecture opens today
The City College of New York's Bernard and Anne Spitzer School of Architecture, Urban Design and Landscape Architecture reopens today, after a complete overhaul by Rafael Viñoly Architects.
The existing 1950s five-storey, modernist glass-block building was gut-renovated, preserving only the structure of reinforced concrete columns and floor slabs.
The redesigned structure features a central atrium allowing daylight to illuminate the building from the roof down to the ground floor, with an intersecting series of steel staircases and pedestrian bridges.
Partial mezzanine levels inserted above the studio floors accommodate the faculty offices, which overlook the open-plan design studios through interior glazing.
The studio levels include wide, double-height corridors to accommodate lounges for informal discussion, overlooked by narrower balconies that provide circulation on the office levels.
As well as design studios, classrooms and offices, the 135,000 sq ft buildig also includes an exhibition space, rooftop open-air amphitheatre, a model shop and an architectural library.
There is also a separate facility for the City College Architectural Center, an outreach group that provides advocacy and planning and design assistance to community organisations.





























