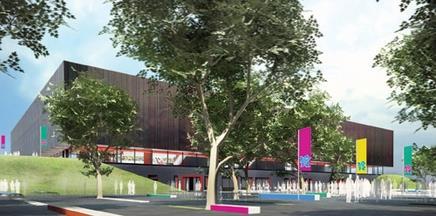Images have been released of the 7,000-seat handball arena, the final permanent venue proposed for the London 2012 Olympics.
The scheme, designed by Make Architects with PTW and Arup, is the subject of a planning application. The proposed building at the western side of the Olympic park in Stratford, east London, will be rectangular in shape and clad in copper that will turn green over time. Retractable seating will enable the arena to be used for several sports, including fencing and shooting during the Games and badminton and basketball afterwards. Barr, Buckingham, Byrne Group, Mansell and Verry are all bidding to build the proposed arena.
Postscript
Send your project images to buildingimages@cmpi.biz


























No comments yet