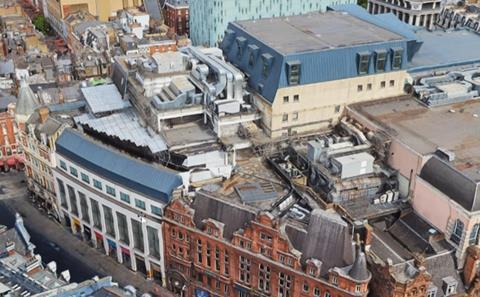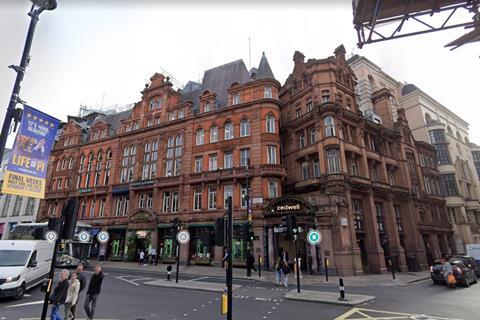Westminster Council retrospectively approves scheme but describes unauthorised works as ŌĆ£highly regrettableŌĆØ

One of the UKŌĆÖs wealthiest property developers constructed part of a roof extension on LondonŌĆÖs grade II-listed Trocadero complex without planning permission.
Criterion Capital chief executive Asif Aziz, who owns a ┬Ż3.6bn property portfolio across the capital and the South-east, started the unauthorised works as part of an expansion of a budget hotel in the building.
Westminster Council has granted retrospective permission for the works, which were described by the local authorityŌĆÖs planning officer as ŌĆ£highly regrettableŌĆØ.
MY Construction, the contractor which carried out the job, is understood to have been told by Criterion that the works were within the existing consent for the 720-bed Zedwell hotel. Criterion Capital declined to comment.
Aziz, whose empire includes the Trocadero complex and several high profile properties in the West End, has already constructed the roof structure and plant deck on top of the buidling as part of a plan to add more than 2,200 sq m of hotel space.

According to planning documents, Criterion subsidiary London Trocadero argued that the unauthorised construction was done to take advantage of the tower crane which had been used for the construction of the hotel still being present on the site.
Local community group the Soho Society objected to the schemeŌĆÖs retrospective application, which was submitted in 2021, partly because it was not included in the original application for the Scott Brownrigg-designed Zedwell Hotel.
The group is said to believe that there is ŌĆ£no obvious reasonŌĆØ why the roof extension could not have been part of the original application, suggesting that it would have been considered as over-development if it had been submitted at the start.
Recommending approval for the roof extension ahead of a recent planning committee meeting, WestminsterŌĆÖs planning officer argued the expansion was still in line with local planning guidance.
ŌĆ£The objection from the Soho Society to the part retrospective nature of the works is understood,ŌĆØ the officer said.
ŌĆ£Whilst it is highly regrettable that permission has been sought for the extensions after their partial completion, it is not considered that the permission could be reasonably withheld on this basis.ŌĆØ
The scheme will see alterations to the fifth, seventh and ninth floor levels of the Shaftesbury Avenue-facing side of the building, adding 84 rooms to the hotel. Most of the rooms will be windowless.
The project team includes architect Darling Associates, planning consultant Centro, transport consultant Odyssey and energy consultant Syntegra.



























No comments yet