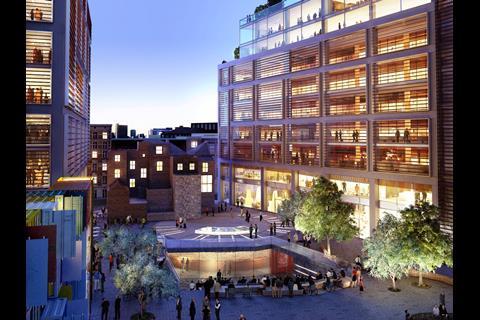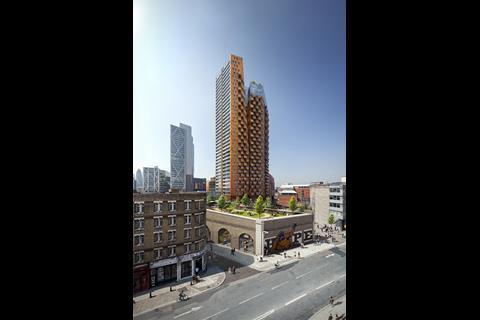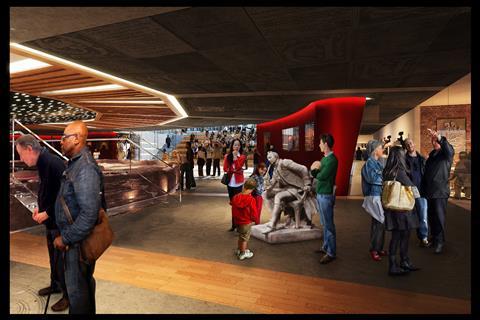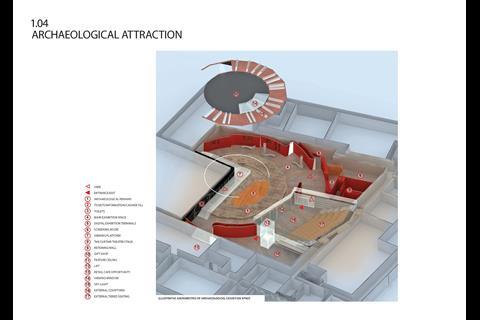Multi-million pound scheme will showcase remains of Shakespearean theatre
Architect Pringle Brandon Perkins + Will’s design for The Stage in Shoreditch, east London, has been given planning permission by Hackney council.
The development, by Plough Yard Developments, centres around an exhibition of remains of the Shakespearean Curtain Theatre, where Romeo and Juliet was first performed, found on site in 2011.
The development will include a 164-seat indoor auditorium and 13,000ft2 of exhibition space centre around the theatre.
The scheme also includes 365 residential units in a 40-storey residential tower with a gym private cinema and business facilities.
There will be two office building totalling 250,000ft2 aimed at the technology, media and telecoms sector and 50,000ft2 of retail space.
There will also be a 200-seat outdoor auditorium in a new square.
The team working on the scheme also includes Townshend Landscape Architects; structural engineer Buro Happold; cost consultant Gardiner and Theobald; and mechanical and electrical engineer Caterday.
John Drew, architect and principal of Pringle Brandon Perkins + Will, said it was “a privilege to be preserving such an archaeological discovery for generations to come”.
He added: “The scheme’s design as well as its name befits the hidden gem currently 3m underground and ensures that the Curtain Theatre takes centre stage when this disused site in Shoreditch is regenerated.”
The team also includes development advisor Allsop; planning advisor Montagu Evans; transport consultant Stilwell Partnership and the Museum of London Archaeology.
































No comments yet