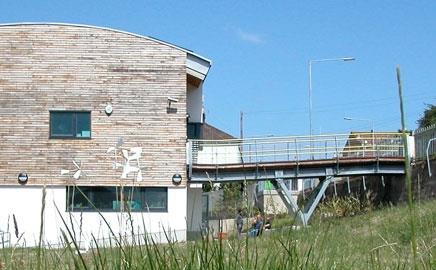A tight budget necessitated some creative thinking for this sustainable community centre in Sussex
Community Centres are traditionally old village halls and church halls and in recent years have seen a period of neglect, under-funding and under-use. But with the community spirit of many towns and cities under fire from damaging social trends, such as crime and anti-social behaviour the trusty community centre is back on the agenda as a place to help a community find its feet again.
The Hastings Bridge Community Centre is one of those places offering a range of facilities for all kinds of occasions and social groups. With the rise and rise of the sustainable agenda, this community centre and its user group and management committee were keen to develop a sustainable building with all the latest technology included.
A community centre needs its budget to be tightly controlled at all times and reducing energy consumption and generating some of their own is just what’s needed. The sustainable buildings movement is perfectly suited to provide low cost options for community projects.
The partnership between Sure Start, The Hastings Trust, Hastings Borough Council (as part of their regeneration program) and English Partnership provided funding of £1.5m for this building. All these groups came together as one of the first buildings undertaken by the Hastings Millennium Community programme.
Fine English wood
The building is a 722m² timber frame building and has used locally sourced materials where possible, incorporating passive solar features and solar water heaters and panels. It has the capacity for hosting functions, exhibitions and café as well as operating the local meals on wheels service. The kitchen is run as a locally sourced organic kitchen and offers the community facilities to use organic ingredients in cooking in the shape of nutrition courses and also IT training, serviced offices and kids clubs. The community can really come together under one roof.The locally sourced timber was a real triumph for the local people, making the building connect with the area, adding to the community remit for the project. The sweet chestnut (Sussex Weald) frame was also put together to cut down on miles clocked up by delivery of materials and the distance that workers travelled to the site was minimised by using local tradesmen. The project was a rebuild of the old community centre as well, adding to its green credentials.
With budget constraints, some changes to the original plans were made. The original plan was supposed to have the latest renewable insulation products like sheep’s wool. The exterior walls had wood cellulose and flax quilting, while the budget managed to stretch to wool in the roof, but not in the wall insulation.
Some other changes were made, perhaps to the benefit of the centre. Originally there was going to be a ramp down from pavement to the main entrance: a drop of 2.5m. But the idea to build a bridge instead seemed to have driven the design process and inspired the new name for the centre. It radically changed the feel of building, meaning that the main entrance was on the first floor instead of the ground floor. It also made significant savings in the budget.
Lengthy process
Ian McKay, the principle architect for the project explains that some technical issues remained with the project. “We had to rebalance the Monodraught flues, before we could sign off on the building. We’ve just this week signed off the building. The rebalancing of the flues means that the performance of the building during the summer won’t be up to its full potential.”The one omission from this building is the water saving and water harvesting systems that many green buildings now have. McKay says this was not included because the cost of the system was not within budget.
This project may be more typical than it appears, in that green building projects have to pay a premium to go green. Franklin and Andrews, an architectural costs analysis firm reckons capital costs for building green are about plus 10% compared to ordinary buildings. Others put this figure much higher.
The Bridge Community Centre made sacrifices to come within tight budgetary constraints at a greater overall cost, because they could not benefit from savings they would have gained later on. With the government pushing the industry in this direction, the average costs of new builds will increase. The question is will community projects always be able to afford these changes?
Energy Use and Production in Detail
The building uses solar water heaters and PV panels, along with passive solar capture, (ventilation and heating). It has a sedum roof, which locks carbon and generates oxygen at similar rates to grass (BBM Architects), as well as insulating the building. A condensing gas boiler, along with the other energy sources mentioned above has been installed. The PV system is a 4.96kW panel.
The projected performance figures as of 2002 when the building was designed are as follows:
Electricity: 10,500kWh per year or 14.58kWh/m²
Gas: 278,000kWh per year or 386.11kWh/m²
Total: 28,850kWh per year or 400.69kWh/m².¹
Although the PV panels have handy data on energy production, the water heaters don’t. Government regulations are moving towards providing this kind of information as standard as part of an effort to offer payment for energy returns to the national grid from microgeneration².
The performance data received for The Bridge are as follows:
U-Values:
Roof: 0.15 W/m2K
Walls: 0.16W/m2K
Floors: 0.25W/m2K³



























No comments yet