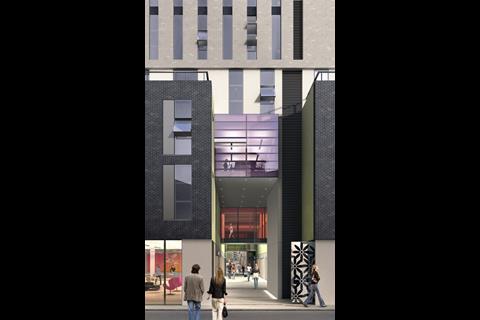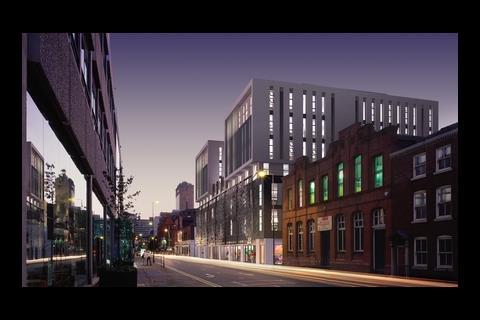Web exclusive: Here’s a new office in Manchester that’s making sustainable virtues out of a tight budget. Will Jones reports on the planned Hive building for developer Argent
Summary
- New office block that aims for BREEAM excellent rating to very strict budget
- The building is concentrating on good design, rather than adding renewables, which can add at least 10% to cost
- The office is designed to be very flexible so aims to achieve maximum occupation at all times
Overview
HKR Architects has been commissioned to design The Hive, an eight storey office block as part of the Stevenson Square masterplan in Manchester. The area is up-and-coming, attracting interest from start-ups and creative industries. However, commercial rents are sub £20 per square foot, so the practice has had to design to a strict budget and yet it still aims to achieve a BREEAM Excellent rating.Oliver Butler, of developer Argent, says: “The types of company looking to rent space in the area are young and forward thinking. While rental returns are lower than other areas of the city, we still want to supply energy efficient buildings that will appeal to the market. And, we believe the innovations applied at this stage will actually reduce the running cost of the building and increase its rentability in the long run.”
Thrifty thinking
The 130,000 sqft building, due to start on site early next year, includes a whole raft of sustainable measures – green roofs, lighting controls, passive ventilation, low water use measures and sustainable materials… However, where the architect has been clever, or thrifty, is in its combination of a range of technologies and inherently sustainable design methods to produce a highly energy efficient design.Architect, Jon Matthews, says: “The rationale behind the building’s sustainability is that while renewable technologies cost money, good design is free, so to speak. While renewable products tend to put 10-15% onto the cost of a building, orientation, good floor layout and core design don’t: in fact they reduce it because we are removing elements of the m&e installation.”
The external envelope includes living roofs which provide habitat for native insect and bird species and have high insulative values. The walls use high performance insulation, some 50% better than required by Part L, and glazed areas of the façade include vertical louvred solar shading.
Opening windows encourage occupants to control their own internal environment and also promote good cross ventilation of office floors, which are relatively narrow by today’s standards, maximising natural light ingress to all parts. The exposed concrete ceiling soffits also absorb excess heat during the day, which is dispersed when the building is empty at night.
Hard working technology
In addition, HKR has utilised certain technologies within the limited budget to get the best out of the building’s operation. Water saving measures include low flow appliances, self closing taps and leakage detection measures: while grey water is recycled for flushing toilets. Energy efficient condensing boilers and lighting control – zone, presence and daylight controlled – minimise energy use, without impacting on the usability of the building. Finally, material use has been examined to exploit the opportunities for use of environmentally friendly products such as recycled rubber flooring.“The only moveable operational system on the building is the night-time opening vents on the façade,” says Matthews. “These cool the concrete soffits, removing heat from the building. The rest of it is user controlled, with no need for training. That is the beauty of the design; you don’t have to be on message, trained to use the building: it is incredibly low tech for a sustainable solution.”
HKR has also designed the layout of the office space to be very flexible in terms of tenant split. This means that the building will achieve maximum occupation at all times. Cycle parking and shower facilities, as well as good links to public transport, also encourage tenants to use more sustainable travel options.
The design of the Hive doesn’t include solar panels or wind turbines and it hasn’t got on site energy production. This might fall foul of the Merton Rule and its cheerleaders but, when all is said and done, HKR has designed a really energy efficient building for the low-cost office sector. This is sustainability on a shoestring: green building in the real world.
What the client says
Butler says: “The Hive is an exciting new building in a sector that is new to us. However, in terms of sustainability, we’ve pledged to Manchester Council that every building Argent develops in the city from now will be designed to BREEAM Excellent.”Downloads
The Hive diagram
Other, Size 0 kb































No comments yet