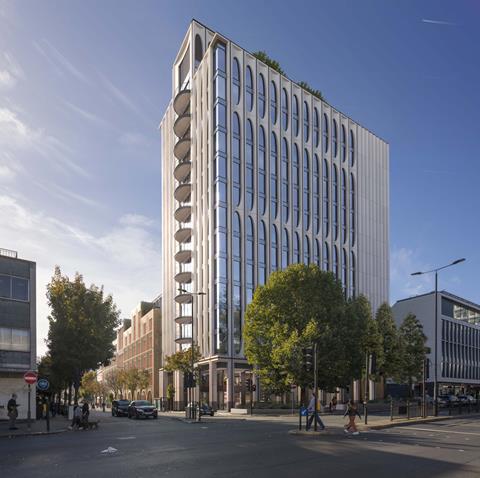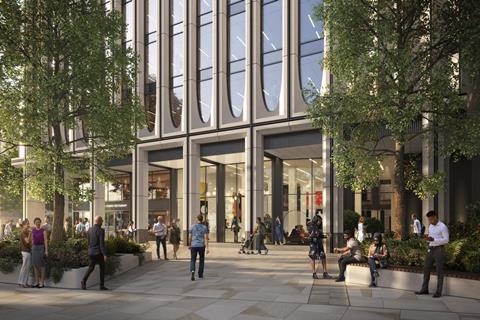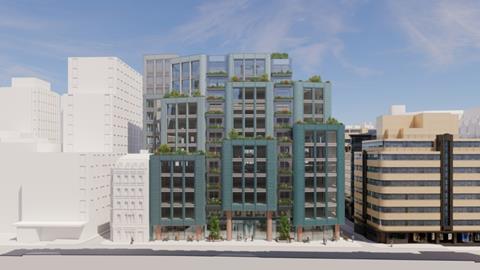Mace scheme on city fringe also given green light

The Royal Borough of Kensington & Chelsea has given the OK to plans to refurbish a 1950s office block following a redesign, a lapsed consent and two planning rejections on the site.
Squire & Partners’ latest application to upgrade the workspace in the 12-storey Newcombe House was unanimously approved by councillors despite concerns over the quality of its design.
The scheme in Notting Hill Gate will add two new storeys to the existing building and include two lower-rise newbuilds of six and eight storeys which will contain affordable housing, a medical centre and retail and office space.
It is the fourth submission for the long-contested site, which has been beset by planning issues for nearly eight years.

Proposals for a full demolition of Newcombe House and a replacement 18-storey tower for Brockton and U&I were rejected in 2016 and then dismissed at appeal the following year due to the loss of social rented homes.
The practice behind those plans, Urban Sense Architecture, then rejigged the scheme to add affordable housing in mostly identical buildings to the previous proposals.
This was rejected again by the council and although eventually approved in 2020 by the mayor of London following a call-in, the consent was never implemented and lapsed in 2023.
The site was taken over by Beltane Asset Management, which appointed Squire & Partners to refurbish and extend the existing building instead of demolish it.
These plans, submitted last summer, were then redesigned to add second staircases following Michael Gove’s surprise announcement in July to lower the threshold for second means of escape in residential buildings to 18m.
Kensington & Chelsea’s planning officers had recommended the application for approval ahead of the council’s planning committee meeting last week despite admitting certain “shortcomings” with Squire & Partners’ design including the “top-heavy muscular appearance” of one block and the “overly glazed” facades of the Newcombe House tower.
The project team for the scheme include cost consultant Gardiner & Theobald, planning consultant Gerald Eve, structural engineer AKTII, facade consultant Thornton Tomasetti, project manager Capital & Provincial and landscape consultant Andy Sturgeon.
Meanwhile, in the City of London, plans have been approved to demolish another 1950s office block and replace it with a 13-storey structure designed by 22 Bishopsgate architect PLP.
Mace has been carrying out construction advice on the scheme 30-33 Minories and the neighbouring Writers House which will see 23,603 sq m of new office space at the site, a doubling of the current quantity. Ground floor uses at the new building would include retail, food and beverage options.
Others working on the deal include cost consultant Core 5; AKT II as civil, structural and facade engineer; Sweco as fire consultant; heritage consultant Montagu Evans; and landscape architect Kim Wilkie & Gillespies.




























No comments yet