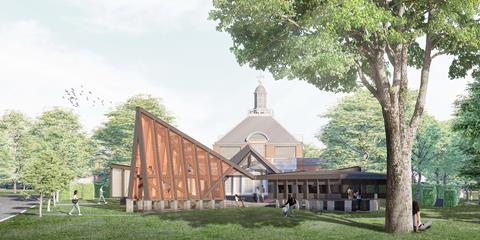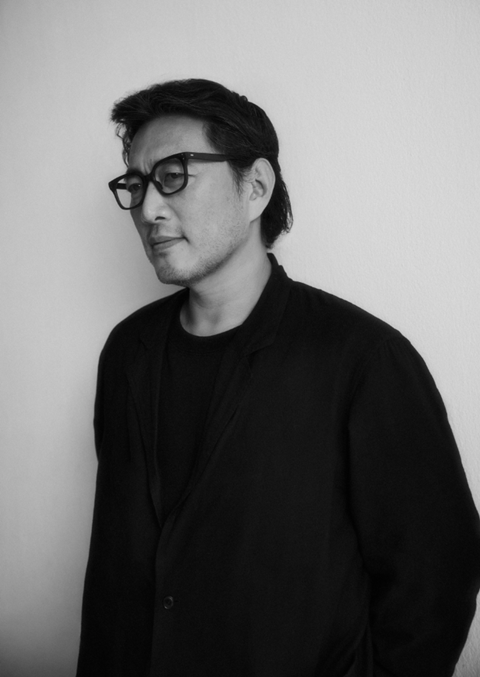ÔÇÖArchipelagic voidÔÇÖ to consist of five themed structures around a central open space

South Korean architect Minsuk Cho has been selected to design the 23rd Serpentine Pavilion in Kensington Gardens, London.
This yearÔÇÖs design by Cho and his Seoul-based practice Mass Studies, due to open on 5 June next to Serpentine South, consists of five structures arranged around an open central space.
Titled ÔÇśArchipelagic voidÔÇÖ, it is inspired by the madang, a small courtyard found in traditional Korean houses which has a range of uses from everyday activities to large events.

The pavilion will be ChoÔÇÖs first work on UK soil. The architect, who founded Mass Studies in 2003, has won numerous awards including the Golden Lion award for best national pavilion at the Venice Biennale in 2014.
His other works include the Korea pavilion at the 2010 Shanghai World Expo and an extension of the French embassy in Seoul.
Under ChoÔÇÖs plans for the 2024 Serpentine pavilion, the five ÔÇśislandsÔÇÖ which surround the central space will all have a different theme and act as ÔÇťcontent machinesÔÇŁ.
The ÔÇśgalleryÔÇÖ will serve as a main entrance, the ÔÇśauditoriumÔÇÖ will be a gathering space, a small ÔÇślibraryÔÇÖ will be a space for contemplation, the ÔÇśtea houseÔÇÖ will honour the Serpentine SouthÔÇÖs historical use as a tea pavilion, and the ÔÇśplay towerÔÇÖ will feature a climbable netted structure.
Between these structures will be five open spaces which will seek to act as thresholds which integrate with the surrounding park and the pavilion.
Serpentine chief executive Bettina Korek and artistic director Hans Ulrich Obrist said the pavilion is modular by nature but consists of elements which come together as a ÔÇťcontinuous unitÔÇŁ.
The annual pavilion at the Serpentine started in 2000 with a design by Zaha Hadid, and has since presented early structures by some of the biggest names in international architecture.
It will be built by a project team including technical advisors Aecom.



























No comments yet