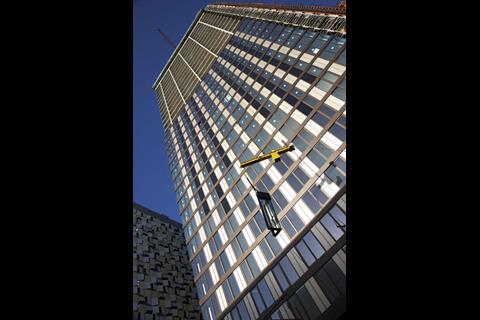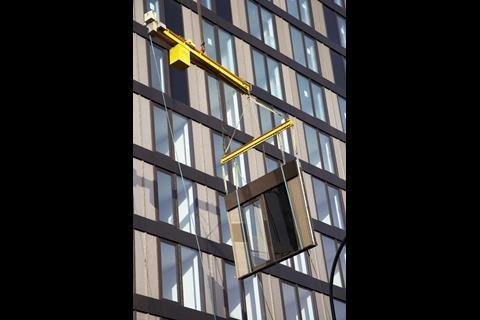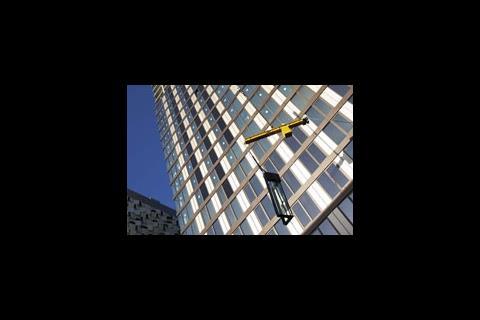£40m scheme designed by architects Conran & Partners will use around 6,000m2 of Wicona unitised curtain walling
Cladding is now being installed on Sheffield’s tallest tower at the rate of a floor a week.
The £40m scheme designed by architects Conran & Partners will use around 6,000m2 of Wicona unitised curtain walling to clad the 32 storey building. It will take around six months to install the 672 unitised pre-glazed panels.
Teresa Wesley, associate director at Conran & Partners, commented, “We wanted to create a highly reflective facade for the tower, with contrasting clear and opaque areas of glass”.
The unitised facade is being glazed in clear low E glass to the vision areas, with enamel-coated black opaque glass used as vertical strips to conceal insulated walls, and champagne-coloured vertical spandrel panels with concave pressings to conceal structural columns and party walls.
Aluminium-faced spandrel panels are also used as horizontal bands between floors.
In addition to the extensive use of glazing, the tower will have a variety of complementary external treatments – specially-made terracotta rainscreen to the building ends and bronze cladding to the rooftops.
Due for completion in summer 2010, the tower will provide 230 luxury apartments as well as commercial and retail space. It is being developed by City Lofts and built by Shepherd Construction.
The £5m facade contract is being delivered by Solaglas Contracting in partnership with Wicona Projects.































1 Readers' comment