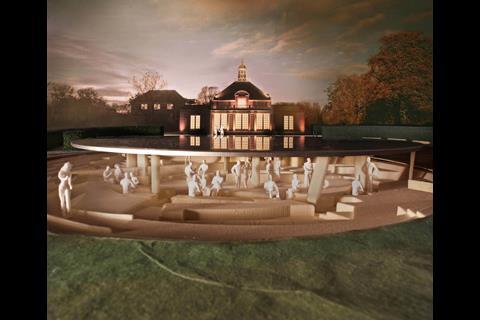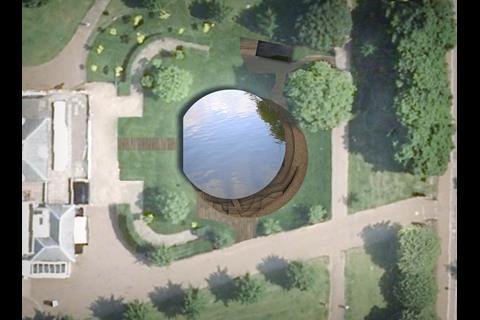Designs by architect Herzog & de Meuron and artist Ai Weiwei unveiled
The Serpentine Gallery has unveiled plans for the 2012 Serpentine Gallery Pavilion designed by architect Herzog & de Meuron and Chinese dissident artist Ai Weiwei.
It will be the twelfth commission in the Gallery’s annual series, with Herzog & de Meuron and Ai Weiwei coming together for the first time since designing the ‘Bird’s Nest’ Olympic stadium for the Beijing Olympics.
The Pavilion is Herzog & de Meuron and Ai Weiwei’s first collaborative built structure in the UK.
The Serpentine Gallery said the design takes visitors beneath the Serpentine’s lawn to “explore the hidden history of its previous Pavilions”.
“Eleven columns characterising each past Pavilion and a twelfth column representing the current structure will support a floating platform roof 1.4 metres above ground.
“The Pavilion’s interior will be clad in cork, a sustainable building material chosen for its unique qualities and to echo the excavated earth.
“Taking an archaeological approach, the architects have created a design that will inspire visitors to look beneath the surface of the park as well as back in time across the ghosts of the earlier structures.”
The 2012 Pavilion has been purchased by Usha and Lakshmi N. Mittal and will enter their private collection after it closes to the public in October 2012.






























No comments yet