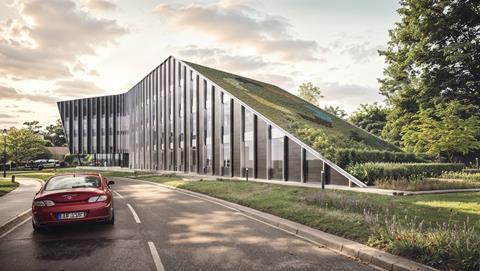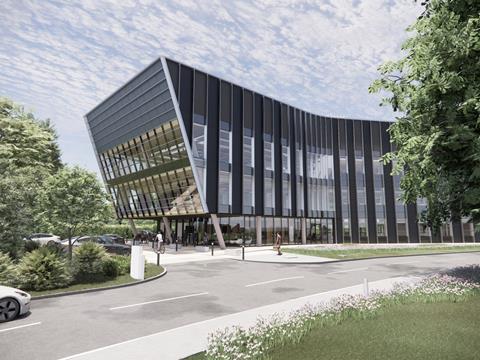Southampton building to feature sloping green roof

Scott Brownrigg’s plans for a research and development building for the University of Southampton Science Park have been given the green light.
The firm’s latest foray into the life sciences market will provide 3,400 sq m of laboratory space at the entrance to the park, which is located north of Southampton off the M27 motorway.
Plans approved by Test Valley borough council will see the construction of a three-storey scheme topped with a sloping green sedum roof designed to integrate with the park’s natural setting and enhance the site’s biodiversity.
The building has also been designed with several low-carbon features including high-performance glazing, efficient heating, cooling and water systems and onsite renewable energy generation.
Southampton Science Park chief executive Robin Chave said the scheme would cater to the region’s growing life sciences market.

“Impressive research conducted by our local universities and entrepreneurial innovators has led to life science expertise becoming a real regional asset,” he said.
“This is ripe for commercialisation but, for this to happen, dedicated laboratory facilities are required.”
Construction on the scheme is due to start on site in the first quarter of next year and is expected to complete in 2026.
The project team includes Currie & Brown on costs, Pegasus Group on planning, Arup as structural and civil engineer, Hoare Lea on MEP and Macfarlane & Associates as landscape architect.
Scott Brownrigg’s other recent life sciences approvals include a four-block campus at Eastpoint Business Park in Oxford and a retrofit of an office block in Canary Wharf.


























No comments yet