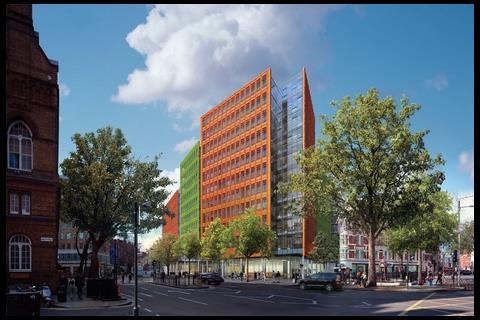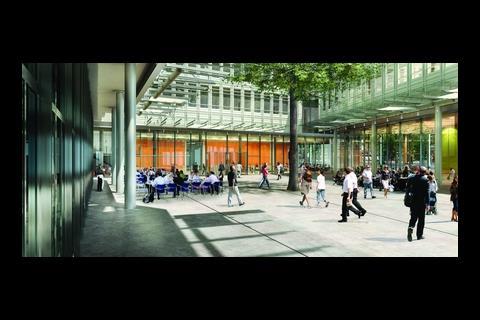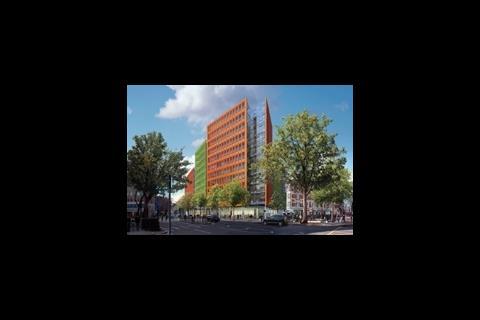L&G/Mitsubishi mixed-use three-building scheme will sit between Covent Garden and Oxford Street
The design for Renzo Piano's new mixed-use London development, Central Saint Giles, has been unveiled.
The project is a 500,000 sq ft mixed-use scheme by developers Legal & General and Mitsubishi Estate Company and sits on a 0.7ha island site between Oxford Street and Covent Garden.
It replaces a 60s office block previously occupied by the Ministry of Defence and the design consists of three buildings with 12 irregularly orientated, individually coloured ceramic and glass facades.
Central Saint Giles will be 12 storeys tall with 394,000 sq ft of office space. More than a quarter of the site will be open space and there will be 109 residential units, 50% of which will be affordable homes.
Renzo Piano said: “The architectural challenge was to create a development that brings heart and soul into a forgotten part of central London's urban fabric. A place that, by adding levitated, articulated and colourful buildings, physically expresses the people-focused and socially responsible credentials of modern corporate tenants.”
��ɫ����TV work has already started and the project is due for completion by the end of 2009.
Bovis Lend Lease is the main contractor, Stanhope the development manager and Bovis the construction manager. Fletcher Priest is executive architect.
































No comments yet