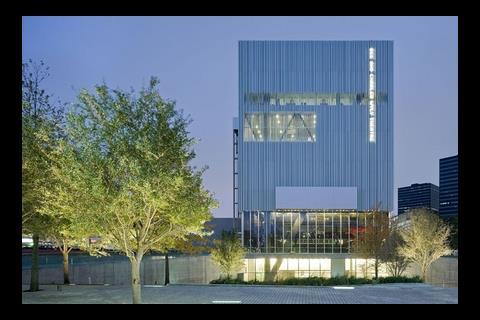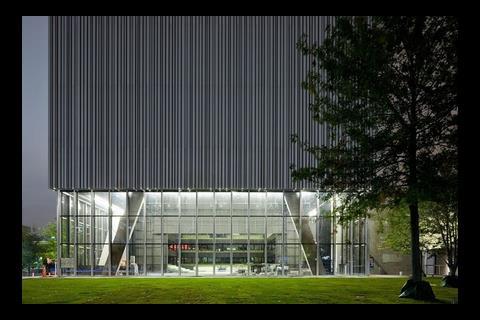Wyly Theatre designed by OMA and REX, boasts auditorium visible to passers-by from the outside
Rem Koolhaas and former colleague Joshua Prince-Ramus have designed a theatre in Dallas, Texas, which opens this week.
The Dee and Charles Wyly Theatre has ground-level performance space and auditorium visible from the outside, enabling passers-by to glimpse the action inside.
Unlike a typical theatre, the Wyly accommodates back-of-house and front-of-house areas above and beneath the auditorium rather than wrapped around it.
Koolhaas, of Office of Metropolitan Architecture, who will be giving a lecture in theatre on 15 October, said: “By stacking all facilities necessary for the functioning of a theatre in a single vertical volume, we create a situation where the technologies of the stage define an infinite variety of theatre arrangements, from the completely open to the completely enclosed.”
With 12 storeys clad in tubular aluminium, the building has a total area of 7,500 m2 and includes a cocktail bar, offices, costume shop, and a multipurpose rooftop space.
The Wyly uses a state-of-the-art “superfly” tower, able to efficiently move scenery and seating, facilitating unprecedented flexibility and experimentation in the configuration of a theatre space: proscenium, thrust, traverse, arena, studio, and flat floor arrangements can be set up in less than a day.
Koolhaas worked on the design with Joshua Prince-Ramus, who in 2006 left OMA to form REX, where he continued to oversee the construction of the Wyly.





























No comments yet