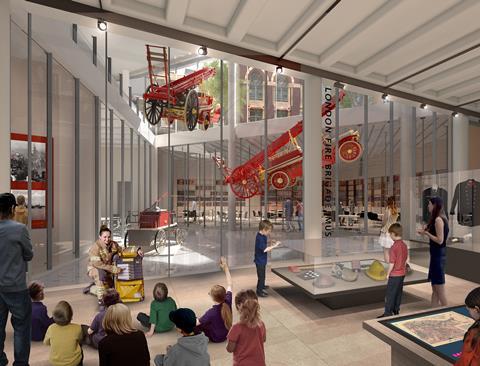Housing secretary Robert Jenrick wants second look at Pilbrow & Partners scheme
A £500m redevelopment of the art deco former London Fire Brigade headquarters on the Albert Embankment in central London has been called in.
The mixed-use project for developer U&I will see three blocks of flats built behind the grade II-listed Thames-side building which was the heart of the brigade’s firefighting operation during the Blitz.
It has been drawn up architect Pilbrow & Partners with the scheme winning planning from Lambeth council last December. Other firms working on the scheme include structures and M&E engineer WSP, cost consultant Core 5, project manager Second London Wall and planning consultant Lichfields.

But housing, communities and local government secretary Robert Jenrick now wants a second look.
Opposition to the scheme at 8 Albert Embankment centred on worries that proposals to build two towers of 26 and 24 storeys as well as a 10-storey hotel would block residents’ access to light, overshadow a local park and have a detrimental impact on the surrounding streets.
The site has a long and contentious planning history which saw a previous mixed-use proposal by Lifschutz Davidson Sandilands for Native Land rejected by Lambeth council and thrown out by a public inquiry in 2013 because of its impact on daylight in neighbouring properties. That scheme would have created 265 flats.
Pilbrow’s proposals will create 443 new homes, shops, open spaces and 100,000ft2 of workspace. Some 40% of the flats will be affordable.
The consented proposals will include a new fire station for Lambeth and a new home for the London Fire Brigade museum.
U+I had hoped construction would start on site next year and be completed in 2025.
In a statement, the firm said: “[Jenrick’s] decision means [work] could now be significantly delayed. The plans followed extensive consultation with the local community [and] will positively transform a site that has lain vacant for almost 10 years.”



























No comments yet