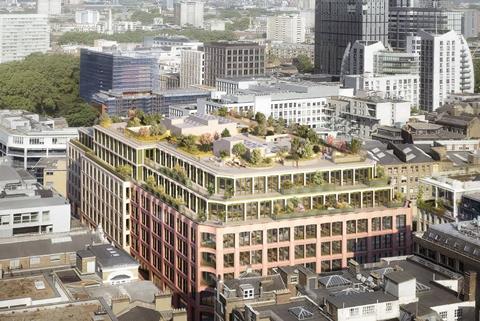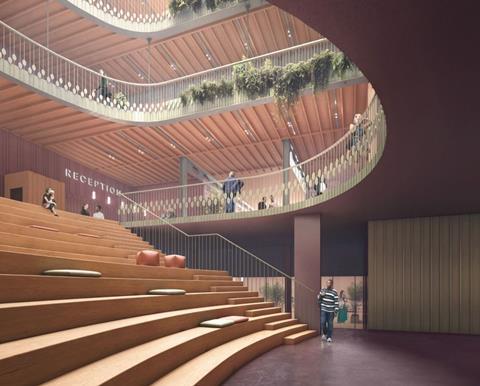Castle and Fitzroy House scheme designed by Morris & Co
A £150m scheme to redevelop a 1960s office block and its 1970s neighbour near Old Street roundabout is set to go before Islington planners in north London next month.
Work involves turning Fitzroy House, a four-storey office built in the 1960s, and the three-storey Castle House next door will be turned into a mixed-use development running across 32,500 sq m.

The City fringe plans have been drawn up by Morris & Co, the architect behind Derwent’s nearby Featherstone ��ɫ����TV that was completed by Skanska last year, and were submitted last summer.
In the plans, the new scheme is described as a part 5, part 6 and part 7 storey building and will include roof terraces as well as publicly accessible space on the ground floor along with affordable workspace for SMEs.

The planning documents state the space “will appeal to a wide spectrum of occupiers, and include the potential for businesses in the tech, financial and law sectors”.
Others working on the scheme include project manager Blackburn & Co, QS Exigere and M&E consultant Hoare Lea. Structural engineer is Heyne Tillet Steel while façade engineer is Eckersley O’Callaghan with LDA Design landscape architect.
Client on the scheme is London investor Capreon which is acting as asset manager for Lion Portfolio Ltd.



























No comments yet