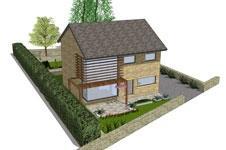The Green şĂÉŤĎČÉúTV Store reveals the costs behind the Passivhaus home it's building in West Yorkshire
Substructure
Excavation, oversite, reduced levels, foundation trenches and disposal: ÂŁ3,341.06Concrete in foundations: ÂŁ1,192.32
Cavity wall to dpc, 100mm 7KN lightweight block, 300mm polystyrene filled cavity (Dow Floormate 200), 100mm medium dense concrete blockwork/coursed natural stone in lime mortar: ÂŁ5,618.11
Ground floor slab, compacted hardcore, 225mm extruded polystyrene, radon barrier, 100mm concrete slab power floated with A252 reinforcing: ÂŁ8,086.14
Superstructure
Cavity walling, 100mm dense concrete block inner leaf, 3 x 100mm mineral wool batts, basalt wall ties, coursed natural stonework in lime mortar, reconstituted reinforced stone lintels: ÂŁ26,188.06100mm dense concrete block internal partitioning: ÂŁ2,944.78
Steelwork to support SW corner of roof and full-height glazed screens: ÂŁ1,500.00
302mm timber I-beam first floor: ÂŁ2,847.30
Windows and doors: ÂŁ22,969.37
Roof structure
Trusses, 500mm mineral wool insulation, wind membrane, battening, concrete interlocking tiles, timber facia, ply soffit and steel galvanised rainwater goods : ÂŁ9,995.16Internal joinery work
Chipboard flooring to I-beams, softwood closed staircase and balustrading, OSB board to first floor ceiling, internal doors, linings and skirting: ÂŁ11,340.86Stud partitioning with sound insulation: ÂŁ856.81
Finishes
15mm two-coat wet plaster to all block walls, 12.5mm plasterboard and skim to ceilings and studwork: ÂŁ8,869.37Services and fittings
Bathroom and shower room: ÂŁ8,500.00Kitchen: ÂŁ5,000.00
Electrical installation: ÂŁ6,500.00
Space heating and hot water (natural gas): ÂŁ3,000.00
MVHR: ÂŁ4,800.00
Alcohol stove (focal point): ÂŁ1,000.00
Timber laminate flooring to kitchen and living areas: ÂŁ2,500.00
External
Drainage: ÂŁ2,500.00Site storage: ÂŁ1,500.00
Total
ÂŁ141,049.34Postscript
Costs include for prelims, overheads and profit. Not included are: garage, any external works, service connections, decorating, and any sun shading work




























7 Readers' comments