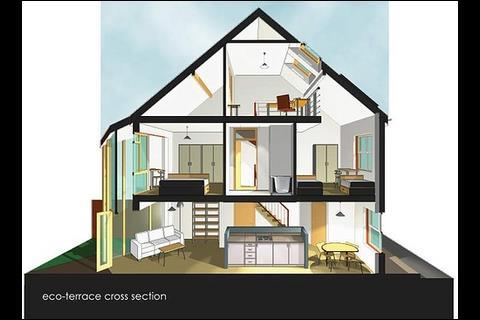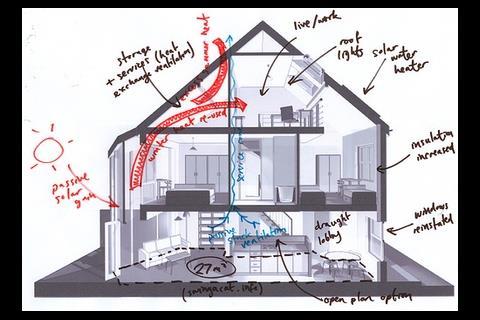Winner of the ��ɫ����TV 99% Campaign Award for refurbishment this is an inspiring example of how to turn a humble Victorian house into an eco terrace
The eco terraces project sets out to demonstrate just how far the ordinary houses of the early 20th century can contribute to energy savings and carbon emission reductions while providing attractive, desirable and affordable homes,100 years after they were originally built. To meet the reduction in carbon emissions that the housing industry recognizes it must achieve, it is vital we improve the performance of existing properties, rather than focus solely on new build schemes.
The project is a partnership between Staffordshire Housing Association, Newcastle under Lyme Borough Council and Renew North Staffordshire. The first two demonstration homes were opened by celebrity ecologist David Bellamy. Residents will move in to them next month and the remaining four demonstration homes will be launched at the end of the year.
It consists of undertaking a live refurbishment project applying the project principles to six pre 1919 terraced premises with energy performance certificate (EPC) ratings F and G. They were selected from the recent acquisitions of Staffordshire Housing Association.
The completed project will be subjected to a two year monitoring phase to judge the value of the various measures, both in terms of deliverable energy benefits and resident lifestyle improvements. This work will be undertaken by Axis Design Architects and consultancy Hockerton Housing Project.
The project team intends to share its ideas and experiences about what can be done to bring 100 year old houses fully into the energy efficiency debate. This aspect is particularly significant in the context of pre 1919 stock which is predominantly privately owned and rented.
Around Newcastle-under-Lyme and Stoke-on-Trent there are tens of thousands of terraced houses from the 1870s and 1880s. Typically the houses are solid wall, narrow fronted with two parlour rooms downstairs, and rear extensions, outriggers containing kitchen, bathroom and toilet provisions. Often the gardens are long and narrow reached by brick paved narrow paths from the backdoor. In some instances the houses have a rear access lane, historically used for ash and refuse collection, and communal tunnelbacks – alleys with the first floor of the house above them – where no lane was present.
This is where eco terraces begins.
It is vital we improve the performance of existing properties rather than focus solely on new build schemes
Rob Annable
The three Cs of the eco terrace
- Carbon reductions - The eco terraces project houses from existing EPC banding of G (102kg/m2 carbon emissions) are improved to EcoHomes Very Good (EPC band B) or Excellent (EPC band A), a carbon saving of close to 5 tonnes per annum(24kg/m2) per house.
- Cash savings The 3 million poorest quality houses have an energy rating of 30 and below and annual space heating costs from £800 to £1200. Eco terrace houses performing aim to reduce heating costs to below £200 per annum.
- Comfort and lifestyle benefit targetsThis is a softer issue but nevertheless significant, since apart from the issue of fuel poverty, these homes if unimproved, present serious health and welfare challenges. Ecoterrace houses aim to be more comfortable and desirable than conventional refurbished homes, otherwise residents will not choose to buy into them.
The design principles
The six demonstration houses are all slightly different but each adheres to our core design principles, which are:- The removal of all single storey rear outriggers, bringing kitchen/utility and bathroom spaces into the centre of the plan, rationalising the serviced spaces and improving the aspect of all major rooms.
- A range of sunspaces, some two storey in height and angled to improve solar orientation, are integrated into the designs. The use of extensive rear glazed walls and doors delivers sunlight deep into the living space but also opens up a direct connection to the rear garden areas which traditionally tended to be long thin yards with extensive outbuildings and overshadowed paved areas.
- The layered approach to the rear elevation is expected to deliver worthwhile energy and lifestyle benefits for the residents. The introduction of a lighter and airier interior atmosphere is in stark contrast to the often overshadowed darker backrooms of terraced houses. This helps to make the homes, in a housing market renewal area, more desirable to new residents.
- Where possible the ground floors feature a downstairs toilet provision and utility cupboards separating laundry and clothes drying from the open plan living areas, to avoid noise and other contamination.
- The combination of roof glazing and galleried living to the upper floor bedrooms increases the scale and variety of space within very restricted floorplans, combining the attractiveness of largely glazed rooms with the added bonuses of free heat and somewhere to dry the laundry.
- Externally Ecoterrace properties will be hard to spot along a typical street frontage where the emphasis is on retaining the elevational and urban integrity while telling a completely different story at the rear.
Meeting eco homes excellent
We kept the bulk of the fabric of the building, putting the roof tiles back after re-felting the roof for example. A sounds reduction quilt of fabric on party walls, flow regulators on taps, low energy lighting throughout the home and a high efficiency boiler also helped to boost the eco homes rating. Additional measures included adding insulation to the walls, floor and roof and a Sunwarm system on the roof which uses solar energy to heat air and water for the home.Costs and funding
The project demonstration houses have been funded jointly by the Housing Corporation, Staffordshire Housing Association, Newcastle Borough Council and Renew North Staffs. The project costs are running at £1,095/m² excluding VAT and fees This figure is at the higher end of comparative costs because it includes the full spectrum of eco measures installed in the demonstration project, which will be selectively exported to other properties. The capital costs of these measures reduce running costs and there are also VAT incentives and grants available for certain energy saving initiatives.The first eco terraces are open for public viewing on 20th, 21st, 27th, 28th and 31st of May. For details and to follow the project
Project team
Architects Axis Design ArchitectsCost Consultant Poole Dick Associates (incorporating Brown & Clowes)
Contractor ADC Ltd
Engineer Shepherd Gilmour LLP
Energy Consultants Sustain & Energy Services
Monitoring Hockerton Housing Project
Postscript
Rob Annable is director at Axis Design Architects. He spoke about the Ecoterrace project at the Think 08 event.



























3 Readers' comments