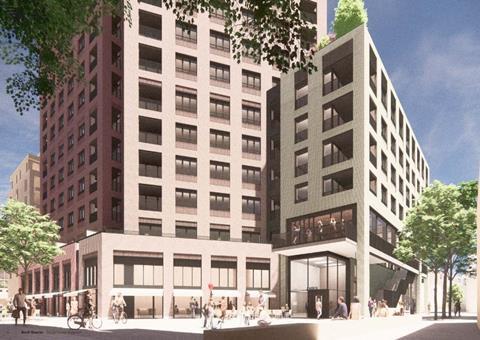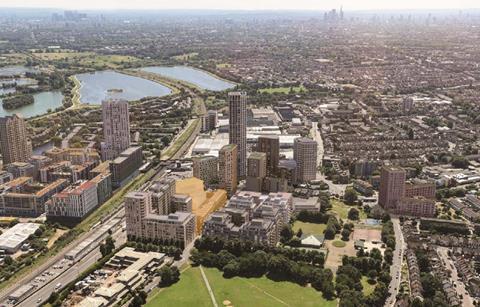Haringey council to decide on 32-storey tower and extension of historic pencil factory next week
John McAslan & Partners and Allies & Morrison are set to be given the go ahead for a major mixed-use scheme in Haringey next week.
Plans for a 32-storey tower and an extension of the historic Berol House pencil factory for developer Berol Quarter Limited have been recommended for approval by Haringey’s planning officer ahead of the council’s next planning committee meeting next Monday.
The proposals are part of the wider Ashley Road South masterplan, that was given outline permission in 2018, but which have now been rejigged and resubmitted after plans for a college were scrapped.

The wider development included 3D Reid’s completed 14-storey mixed-use block, The Gessner, designed for Berkeley Homes, and BPTW’s three-tower, 256-home Cannon Factory and Ashley House for Notting Hill Genesis, which started construction this year.
The new application’s 24,000 sq m tower, designed by Allies & Morrison, would provide 210 build-to-rent homes, 35% of which would be classed as affordable.
Its 30 habitable floors would be topped by a two-storey lift overrun projecting from the top of the tower, with the upper floors set at angles to the ground floor level. The tower’s design is split into five component blocks with different heights and material palettes, making it look like a group of separate buildings tightly clustered together.
Berol House, a locally listed building which is currently used as an office, would be refurbished and vertically extended with three new storeys for commercial space under plans by John McAslan.
Built in 1913, the building was occupied by the Eagle Pencil Company factory, later Berol Limited, until 1992.
The project team includes cost consultant Calfordseaden, planning consultant Lichfields, principal designer Cundall, legal consultant Trowers & Hamlins and WSP on sustainability, energy, wind and transport.

The council’s conservation officer said the plans for Berol House “respect and complement the industrial heritage character of the host building while providing distinctive and well-composed improvements”.
The officer added that the tower, called 2 Berol Yard, would “successfully complement” the existing and emerging context of the area through its “articulated elevations, materials and variations in height that would help to break up the scale and form of the building”.
Mayor of London Sadiq Khan has designated the Tottenham Hale area as a housing zone with a target to build 10,000 new homes and create 5,000 new jobs by 2025.
Postscript




























No comments yet