Consultant and architect cuts 40% in lifecycle CO² at Institute for Global Environmental Strategies headquarters in Kanagawa, Japan
• Light shelves that block and diffuse direct sunlight and cast an abundance of indirect natural light inside
• Vertical louvers for western sun screening
• Natural ventilation to draw outside air inside
• Airflow windows to reduce the amount of radiant heat transfer through the windows
• An atrium to provide natural air circulation throughout the entire building
• Use of NaS batteries, micro-gas turbines and photovoltaic (PV) cells

Engineering consultant and architect Nikken reduced lifecycle carbon emissions by nearly 40% with its design for the Institute for Global Environmental Strategies (IGES) headquarters in Kanagawa, Japan.
The Japanese firm also cut lifecycle costs by nearly a half in the 4,404m² building which conducts research activities on practical and strategic police.

The IGES HQ is located on the hill of Hayama with views of Fuji Mountain and Sagamiwan on the west side.
Nikken's aim was to maximise the potential of the land, and to create the practical and comfortable space to support future related research activities.

The lab space is located on the top floor, structured like a curve for the west side view.
The atrium on east side is serving as a gate hall and a meeting area for researchers. It also attracts natural wind for the whole building’s ventilation, which could reduce much energy load.





















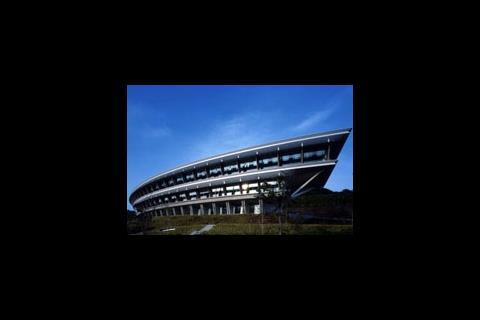
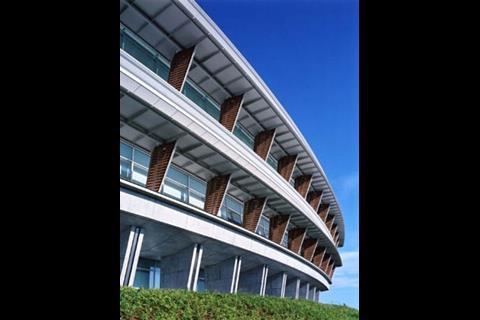
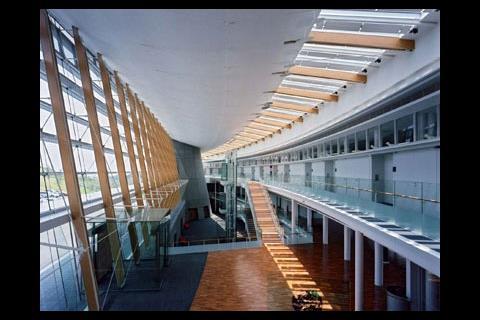
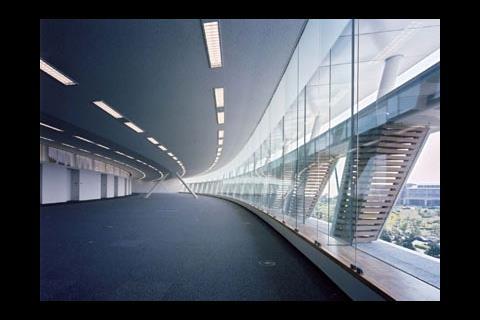
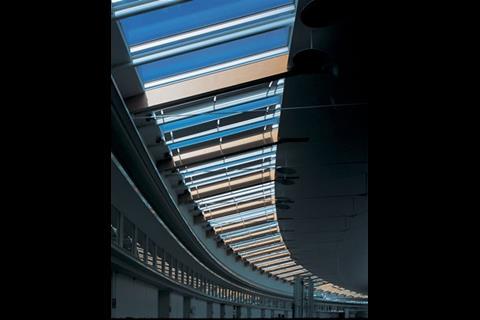
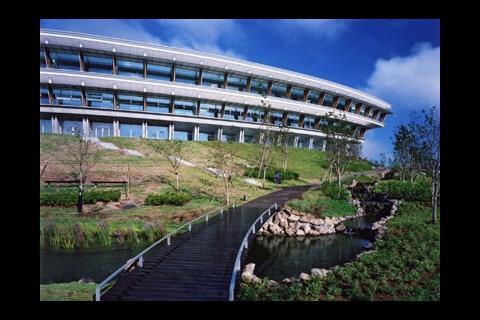
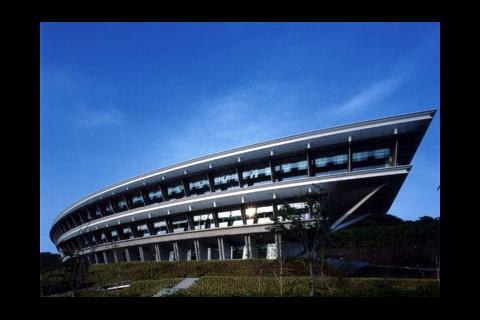





No comments yet