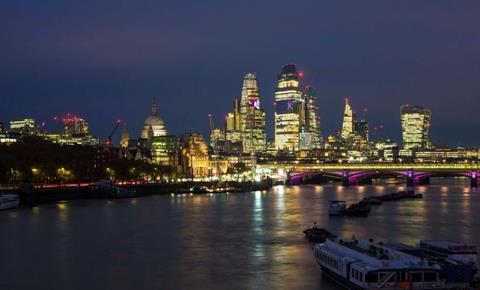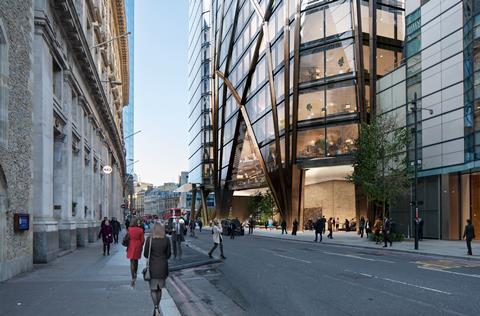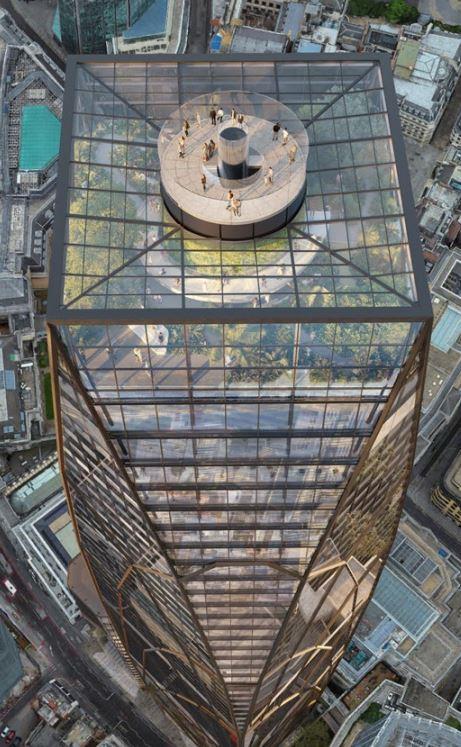Funder Schroders and development manager Stanhope behind 63-storey block
Long-awaited proposals for a new tower at 55 Bishopsgate in the City of London have gone in for planning with the team behind the 63-storey block hoping it can be built by the end of the decade.
The project is being masterminded by funder Schroders, which bought the site at the start of 2016, and development manager Stanhope, which yesterday ��ɫ����TV revealed had been appointed to the same role on the planned 1 Undershaft tower, a stone’s throw away from 55 Bishopsgate.

At 269m, 55 Bishopsgate will be one of the tallest in the City, eclipsed by PLP’s 278m tall 22 Bishopsgate across the road while 1 Undershaft designed by Eric Parry will be 305m tall when built.
The 55 Bishopsgate development also includes a separate 22-storey building which in all will give the site 800,000 sq ft of office space.
The scheme has been drawn up by Arney Fender Katsalidis whose jobs have included working on Allies and Morrison’s 100 Bishopsgate and Make’s 80 Charlotte Street scheme. The firm is also working on an 80-storey residential tower in Manhattan.
Others working on the tower, which has been on the drawing board for a couple of years and got its first public airing over the summer, include QS Alinea, façade engineer Arup, structural engineer Robert Bird, landscape architect Townshend and M&E engineer Hilson Moran.

According to the developers, 55 Bishopsgate will be one of the first all-electric tall buildings in the UK. They added: “On-floor, fresh air ventilation plant will allow occupiers to benefit from significant flexibility in the operation of heating and cooling systems, as well as facilitating the use of unconditioned, outside air when conditions permit.” More than 1,200 bicycle parking spaces are included with the design and access statement saying “no private car or motorcycle parking [will] be available on the site”.
Publicly accessible amenity space includes education and events areas at levels two and three, a conservatory garden which will be on the floors levels of the tower and an open air public viewing platform at the top of the building. Levels 18 and 46 will incorporate space for building occupiers including health and wellbeing services, as well as meeting, conferencing, training and dining facilities.

A consultation on the plans submitted to the City of London is due to end on 4 December.
The job is expected to have a construction price tag of £600m and take around five years to build.




























No comments yet