Planning committee to meet next week to make decision on proposal for three new office buildings on London Wall site
Diller Scofidio & Renfro and Sheppard Robson’s plans to demolish the former Museum of London and a neighbouring 1970s tower have amassed nearly 1,000 objections from members of the public concerned with the scheme’s carbon and heritage impact.
The City of London’s planning officers have recommended the plans to build two office towers on the site for approval in a mammoth 546-page report ahead of a council vote next week, calling the proposals a “complex and high-quality piece of design”.
But the scheme, next to the Barbican estate, is facing a storm of opposition from locals, campaigners and heritage groups including the Twentieth Century Society due to the loss of the two brutalist buildings and the decision by the City, which is the client, not to retrofit the site.
Some 965 letters of objection have been posted on the application from members of the public, with just 15 letters of support received.
One member of the public said: “I am flabbergasted and outraged that any demolition of this architectural icon is even being considered.
“Even if Brutalism is not to everyone’s taste the grade II listed status of the estate confirms the international renown that this estate has. Any attempt to chip away at its edges removes the coherence of the whole estate.”
Another objector based in Southampton said it was “unacceptable” to demolish the buildings, calling their proposed replacements “ugly and entirely unsuitable” and asking: “Are you hell bent on turning London, and by extension Britain, into a culture less waste ground of mediocrity?”
The plans would see the former Museum of London and the 17-storey Bastion House demolished and replaced by three buildings, a 17-storey office called New Bastion House, a 14-storey office called the Rotunda ��ɫ����TV and a smaller five-storey office providing combined office space of 56,000sq m.
Both existing buildings were designed by 1974 RIBA Gold Medal winning architects Philip Powell and Hidalgo Moya, whose other works include the famous Skylon structure at the Festival of Britain in 1951.
The Rotunda, a raised walkway above a roundabout which connects the former museum to surrounding streets, would also be redeveloped and replaced by a ‘peninsula’ traffic system which would loop around one of the proposed office buildings.
Other elements of the scheme include 8,200 sq m of cultural space across a series of plazas and gardens, including a public roof garden at the new Rotunda ��ɫ����TV, and 1,100 sq m of food and beverage space.
City planning officers said the scheme would “enliven” the area and contribute towards the Square Mile’s plan to make the site a new visitor destination.
“Overall, it is considered the proposal would optimise the use of land, delivering high quality office space, and a multilayered series of flexible cultural opportunities externally and through the buildings,” the officers’ recommendation for approval said.
The report also highlighted Historic England’s decision not to object to the plans, which will create a new public realm area around the Fort Gate, part of the Roman Wall which once ran through the site.
The government heritage advisor said it welcomed the proposals around the ruins and the plans to improve the visibility of the grade II-listed Ironmongers Hall, a 1920s building in the middle of the site.
It also raised no objection to the scheme’s impact on the Barbican and Golden Lane Conservation Area, although it said some less than substantial harm would be caused to the setting of the nearby grade I-listed St Bride’s Church and St Botolph’s Church, as well as the grade II-listed Barbican Estate.
The body’s comments are in marked contrast to those received by the Twentieth Century Society, which said the scale of harm to the site would be at the “highest level” and would be “seriously detrimental” to the Barbican Estate.
The campaign group, a consultee, also claimed it had not seen “compelling evidence” that refurbishing and repurposing the existing buildings would not be deliverable, arguing that they were structurally sound and capable of being adapted for reuse.
Other groups to have raised objections include the Barbican and Golden Lane Neighbourhood Forum, Ironmongers’ Company, Barbican Quarter Action and Barbican Association Planning Sub Committee.
An assessment of options for the site found that a full redevelopment would result in the lowest whole-life carbon emissions per square metre out of all options considered, although this approach still had the highest overall level of carbon emissions to the size of the development.
Planning officers argued that the scheme should still be approved because the new buildings would be more efficient in terms of operational energy and would “future-proof” the site with high levels of urban greening, climate resilience and connectivity with surrounding areas.
The proposals replace a former application designed by Diller Scofidio & Renfro to build a £288m concert hall on the site which was scrapped because Simon Rattle, the composer it would have been built for, announced that he was leaving the London Symphony Orchestra to return to Germany.
The Museum of London is moving to a £437m new base at the former Smithfield Market under plans designed by Stanton Williams and Asif Khan, which are currently under construction by Sir Robert McAlpine.





















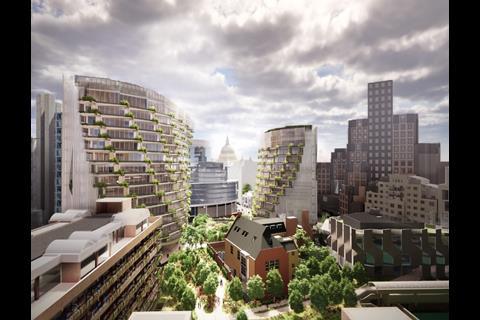
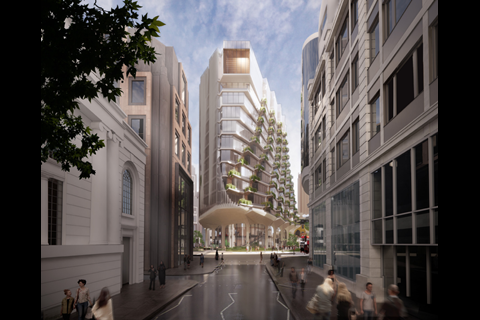
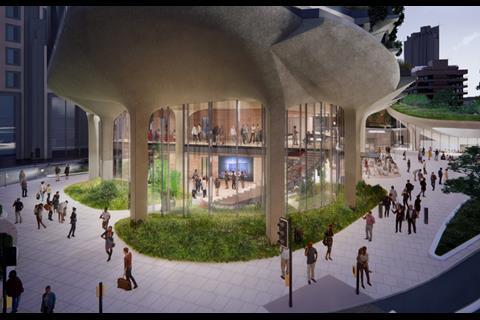
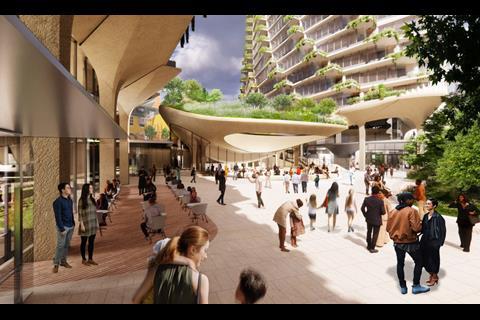
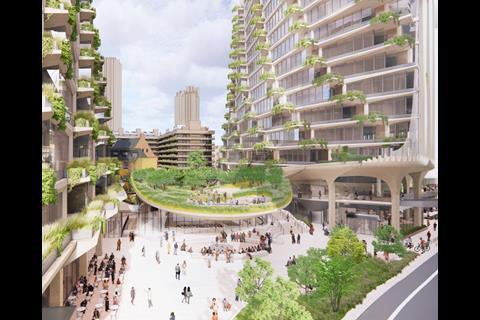
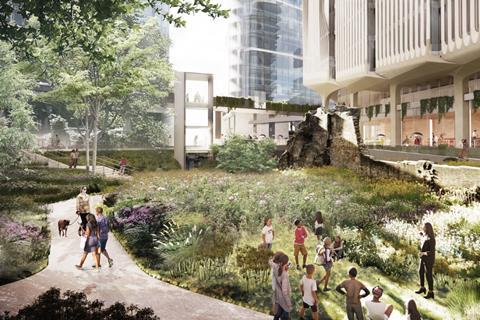
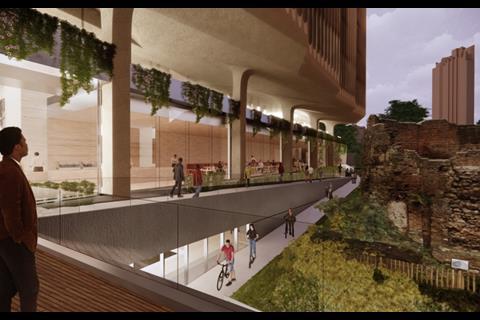
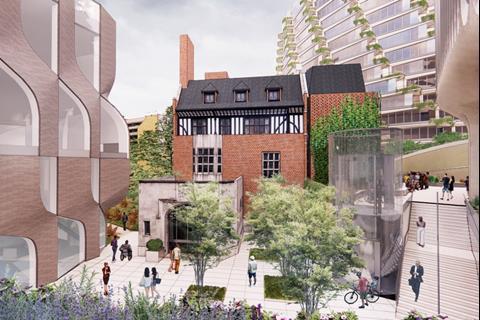
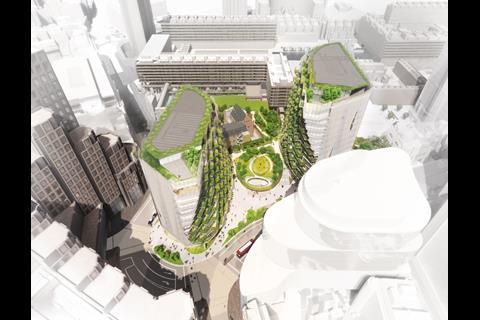
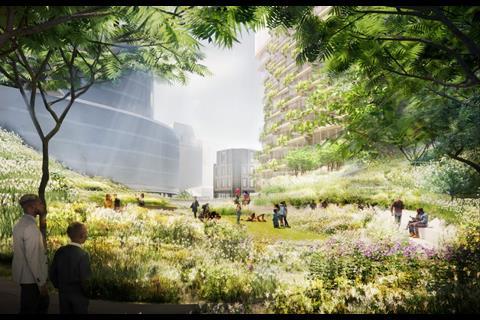
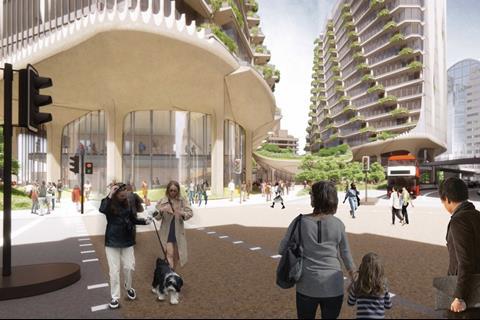
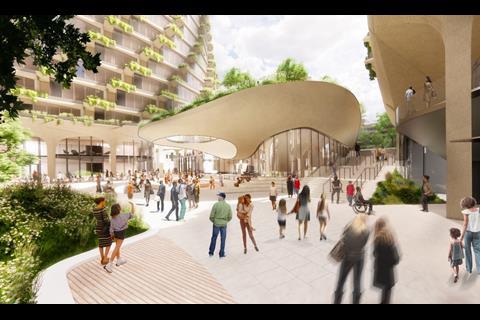
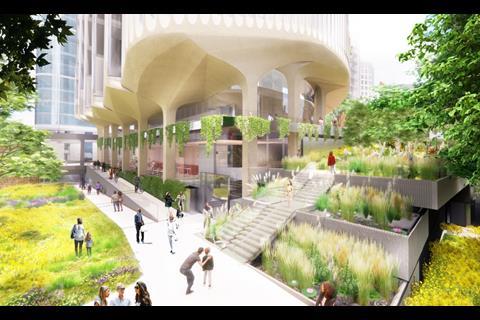
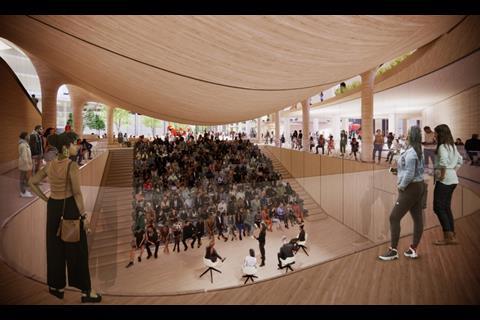
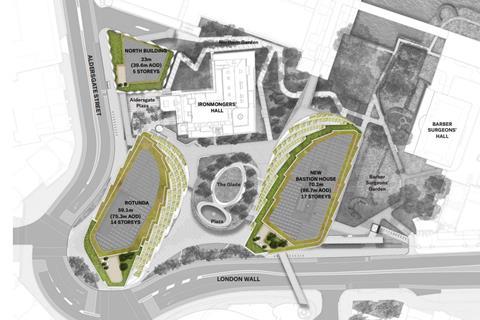
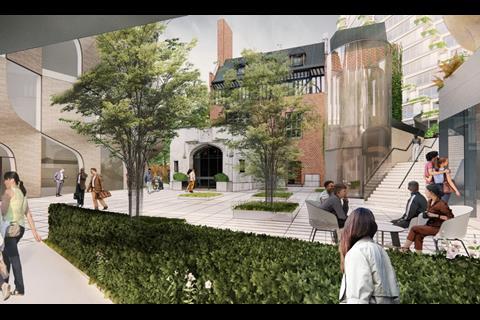
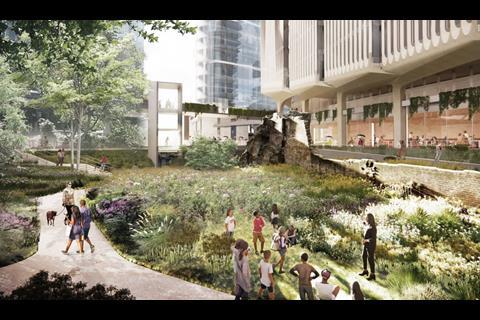



No comments yet