Nicholas Hare Architects-designed facility will provide 1,000 new study spaces, over eight levels.
Mace has finished work on UCL’s £67m student centre, with the university officially opening the new facility this morning (18 February).
The scheme, which was designed by Nicholas Hare Architects, provides 1,000 new study spaces, over eight levels.
The building is on track to achieve BREEAM outstanding, the highest measure of a building’s environmental, social and economic impact.
Kevin Argent, deputy director of UCL Estates and the university’s head of development, said the project had been challenging due to its location.
Argent said: “It is the flagship project in the estate’s programme between listed buildings in the Bloomsbury Conservation Area.
“There are a lot of sensitive buildings nearby including the biochemical facility, the London Centre for Nanotechnology and a theatre, and we decided to go down two storeys.
“This scheme really changes the face and landscape of the Bloomsbury campus.”
The wider project team included Arcadis as project manager, Aecom as cost advisor, BDP as mechanical, electrical and plumbing engineers and Curtins as structural engineers.
A key focal point of the centre will be the walk-in Student Enquiries Centre offering well-being advice and support. There is a multi-faith quiet contemplation room, a wellness room for meditation and dedicated consultation rooms that provide a calm and supportive space for students.
Mace is also set to build one of the first building’s at UCL’s new campus over in east London at Stratford. Aecom is also working as quantity surveyor on that scheme.
The project is part of Transforming UCL – the largest capital programme in the university’s history. It will see a substantial investment of more than £1.25bn over the next 10 years.





















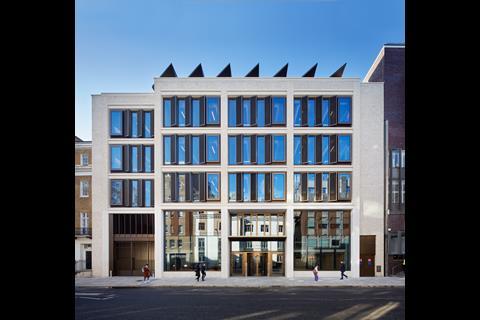
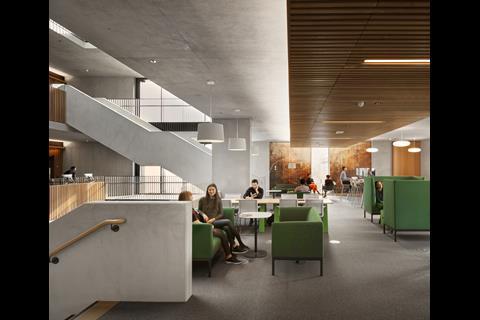
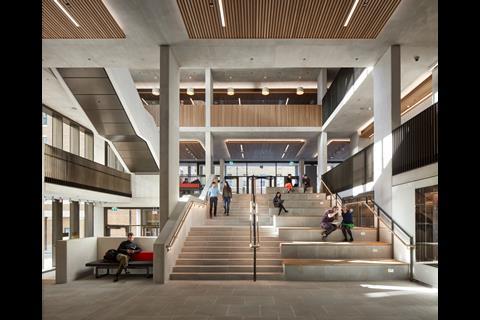
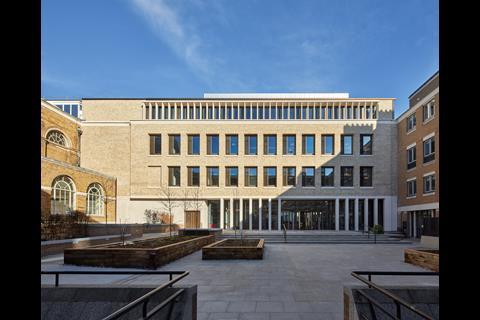
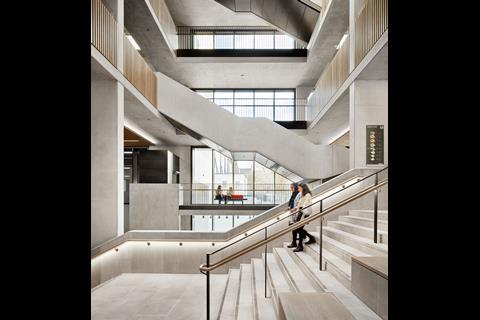






No comments yet