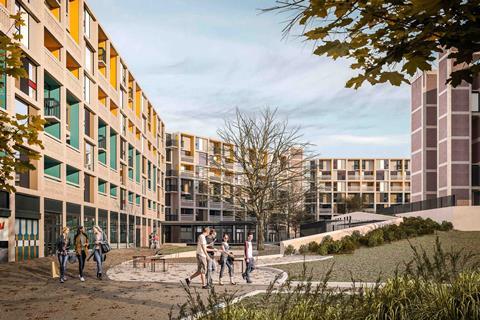Architect designs clusters of townhouse-style flats at brutalist landmark

Whittam Cox Architects has won planning for the third phase of the transformation of Park Hill in Sheffield.
The practice is the first local firm to play more than a minor role in the project to bring life back to the brutalist landmark.
Its proposals are for 74 flats to accommodate 356 student residents. These have been designed as three-storey townhouse-style units with four to eight bedrooms.
The scheme will also contain commercial space which could be occupied by shops, cafes or a gym.
It is being developed by student accommodation specialist Alumno which will also refurbish the building using a conservation-led approach to preserve its historic character, including the numerous mosaic panels which have inspired the colour scheme.
The proposals will complement the work Urban Splash has already done at Park Hill, said David Campbell, managing director of Alumno.
The work should be completed by the start of the 2020/21 academic year.




























No comments yet