City planners recommend approval for 63-storey plan despite Historic England objection
Arney Fender Katsalidis-designed proposals for a 63-storey tower on Bishopsgate are poised to win the backing of the City of London Corporation after being recommended for approval by planning officers.
The practice’s 55 Bishopsgate scheme would deliver more than 103,000 sq m of commercial floorspace, of which 80,000 sq m would be office accommodation. With a height of 269m, the building will be nearly as tall as the 278m 22 Bishopsgate tower over the road but shorter than Eric Parry’s 1 Undershaft which is undergoing a significant redesign.
The proposals, which include a 22-storey element, were drawn up for investor Schroders. They also include a triple-height viewing gallery and external platform at the top of the building that will be free to visit.
Government heritage adviser Historic England is formally objecting to the plans, citing the impact of the tower on the City’s historic character and the London skyline. Westminster City Council also objects to the proposals because of the impact on views.
Campaign group the Twentieth Century Society objects to the plans because of the loss of the existing 1980s building on the site – a nine-storey block by Fitzroy Robinson & Partners. It argues that the building should “at least” be recognised as a non-designated heritage asset by the City and be adapted for reuse.
Stanhope is development manager for the project; Turner & Townsend Alinea is the QS; Arup is façade engineer; Robert Bird Group is structural engineer and Hilson Moran is M&E engineer. The landscape architect is Townshend.
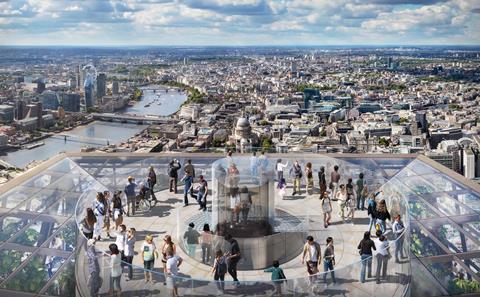
The existing building has 21,284 sq m of office space, four ground-floor shop units with a total space of 774 sq m, and a 944 sq m of gym space.
Recommending the AFK scheme for approval ahead of a meeting of the City’s Planning Applications Sub-Committee this week, officers said the practice’s vision was a “high-quality design” that included a number of “attractive features”.
Officers said those features included a publicly-accessible ground floor with space for pop-up retail and the free-to-visit rooftop viewing gallery and event space, which they said would offer 360-degree views. They added that the building was targeting a BREEAM “outstanding” rating.
Officers acknowledged the tower would impact on grade I-listed St Paul’s Cathedral but categorised the effect as “a significant but lower level of less than substantial harm”, in the language of the National Planning Policy Framework.
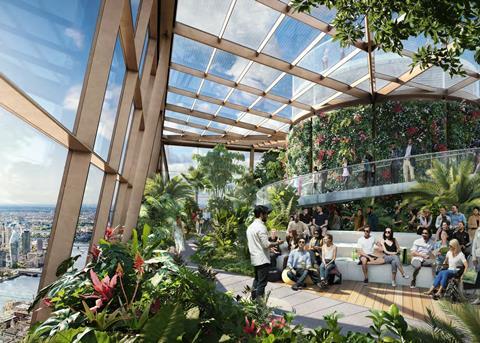
They also accepted “low levels of less than substantial harm” to the significance of Whitehall Court and the War Office in Westminster, both of which are grade II*, and the grade I-listed Horse Guards building.
However officers said the proposals would contribute 14% of the City’s overall projected office floorspace requirements and deliver an estimated net increase of 6,350 full-time equivalent jobs, and increase local footfall “dramatically”.
“This uplift will contribute significantly to inward investment in the Square Mile and supports the strategic objective to maintain a world class city which is competitive and promotes opportunity,” they said.
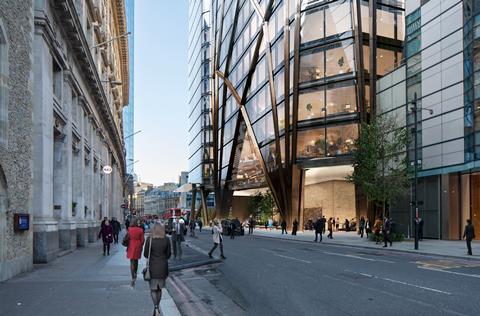
Officers rejected the C20 Society’s assessment of the current building at 55 Bishopsgate, describing it as having “no historic interest”.
They concluded that the AFK proposals were “elegantly tapered and distinctive” and would make a “significant beneficial contribution” to the appearance of the City’s Tall ��ɫ����TVs Cluster in skyline and local views.
The Planning Applications Sub-Committee meets to consider the application at 10.30am on Friday.
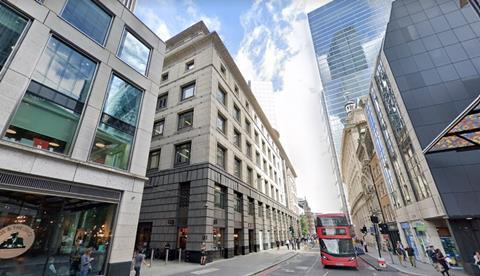
Postscript






















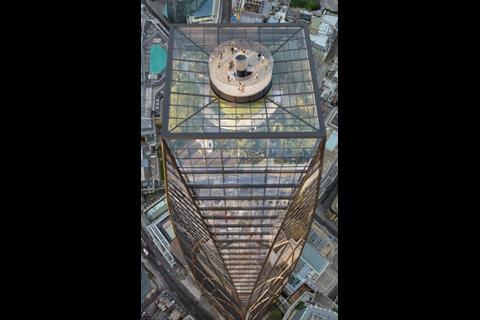










No comments yet